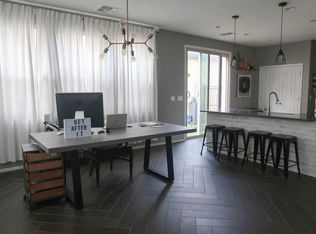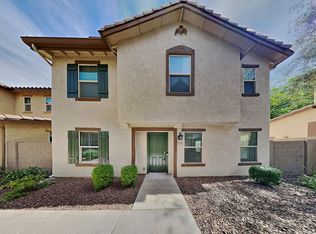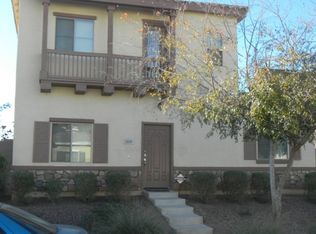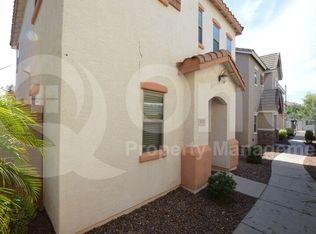Sold for $435,000
$435,000
516 N Ranger Trl, Gilbert, AZ 85234
4beds
3baths
2,025sqft
Single Family Residence
Built in 2015
2,714 Square Feet Lot
$435,300 Zestimate®
$215/sqft
$2,356 Estimated rent
Home value
$435,300
$400,000 - $474,000
$2,356/mo
Zestimate® history
Loading...
Owner options
Explore your selling options
What's special
Low maintenance living meets community charm in this 2025 sq ft Gilbert home featuring a main-level bedroom and full bathroom, ideal for guests or multi-gen living. The kitchen is equipped with granite counters, a built-in wall oven, spacious pantry, R/O, and maple cabinets with 42'' uppers. The open-concept layout connects seamlessly to the living area, ideal for entertaining. Upstairs includes a loft, add'l bedrooms and a primary suite with a huge walk-in closet. Outside, the travertine paver patio offers a low-maintenance retreat. Washer, dryer, refrigerator are included. Community perks include a pool, spa, parks, playground, and walking paths - all just minutes from popular shopping, dining hot spots and easy access to the 60 and Loop 202 freeways.
Zillow last checked: 8 hours ago
Listing updated: October 01, 2025 at 01:15am
Listed by:
Tina M Faust 425-446-9800,
Good Oak Real Estate
Bought with:
Marge Peck, BR009298000
ProSmart Realty
Source: ARMLS,MLS#: 6900758

Facts & features
Interior
Bedrooms & bathrooms
- Bedrooms: 4
- Bathrooms: 3
Primary bedroom
- Level: Upper
- Area: 171.3
- Dimensions: 11.42 x 15.00
Bedroom 2
- Level: Upper
- Area: 130.42
- Dimensions: 11.42 x 11.42
Bedroom 3
- Level: Upper
- Area: 130.42
- Dimensions: 11.42 x 11.42
Bedroom 4
- Level: Lower
- Area: 98.01
- Dimensions: 9.90 x 9.90
Great room
- Level: Lower
- Area: 425.08
- Dimensions: 29.83 x 14.25
Loft
- Level: Upper
- Area: 123.3
- Dimensions: 12.33 x 10.00
Heating
- Electric
Cooling
- Central Air, Ceiling Fan(s)
Appliances
- Included: Electric Cooktop, Built-In Electric Oven
Features
- High Speed Internet, Granite Counters, Double Vanity, Upstairs, 9+ Flat Ceilings, Kitchen Island, Pantry, Full Bth Master Bdrm
- Flooring: Carpet, Tile
- Windows: Double Pane Windows, Vinyl Frame
- Has basement: No
- Common walls with other units/homes: No Common Walls,End Unit
Interior area
- Total structure area: 2,025
- Total interior livable area: 2,025 sqft
Property
Parking
- Total spaces: 2
- Parking features: Tandem Garage, Garage Door Opener, Shared Driveway
- Garage spaces: 2
Features
- Stories: 2
- Patio & porch: Covered, Patio
- Exterior features: Private Yard
- Spa features: None
- Fencing: Block
Lot
- Size: 2,714 sqft
- Features: Desert Front
Details
- Parcel number: 31312211
Construction
Type & style
- Home type: SingleFamily
- Property subtype: Single Family Residence
Materials
- Stucco, Wood Frame
- Roof: Tile
Condition
- Year built: 2015
Details
- Builder name: KB
Utilities & green energy
- Sewer: Public Sewer
- Water: City Water
Community & neighborhood
Community
- Community features: Community Spa Htd, Near Bus Stop, Playground, Biking/Walking Path
Location
- Region: Gilbert
- Subdivision: LA ALDEA
HOA & financial
HOA
- Has HOA: Yes
- HOA fee: $97 monthly
- Services included: Pest Control, Maintenance Grounds, Front Yard Maint
- Association name: La Aldea
- Association phone: 480-719-4524
Other
Other facts
- Listing terms: Cash,Conventional,FHA,VA Loan
- Ownership: Fee Simple
Price history
| Date | Event | Price |
|---|---|---|
| 9/30/2025 | Sold | $435,000$215/sqft |
Source: | ||
| 8/25/2025 | Pending sale | $435,000+2.4%$215/sqft |
Source: | ||
| 8/22/2025 | Price change | $425,000-2.3%$210/sqft |
Source: | ||
| 8/2/2025 | Listed for sale | $435,000+85.1%$215/sqft |
Source: | ||
| 6/23/2015 | Sold | $235,000$116/sqft |
Source: Public Record Report a problem | ||
Public tax history
| Year | Property taxes | Tax assessment |
|---|---|---|
| 2025 | $1,416 +4% | $36,830 -7.3% |
| 2024 | $1,362 -0.9% | $39,730 +131% |
| 2023 | $1,374 +0.9% | $17,202 -31.1% |
Find assessor info on the county website
Neighborhood: La Aldea
Nearby schools
GreatSchools rating
- 7/10Towne Meadows Elementary SchoolGrades: PK-6Distance: 1.1 mi
- 8/10Highland Jr High SchoolGrades: 6-8Distance: 0.4 mi
- 7/10Highland High SchoolGrades: 8-12Distance: 0.6 mi
Schools provided by the listing agent
- Elementary: Towne Meadows Elementary School
- Middle: Highland Jr High School
- High: Highland High School
- District: Gilbert Unified District
Source: ARMLS. This data may not be complete. We recommend contacting the local school district to confirm school assignments for this home.
Get a cash offer in 3 minutes
Find out how much your home could sell for in as little as 3 minutes with a no-obligation cash offer.
Estimated market value$435,300
Get a cash offer in 3 minutes
Find out how much your home could sell for in as little as 3 minutes with a no-obligation cash offer.
Estimated market value
$435,300



