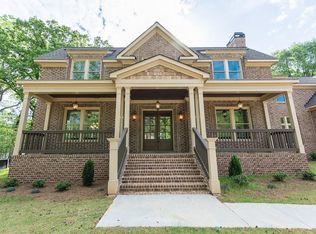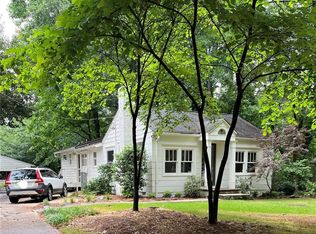Closed
$395,000
516 Quillian Ave, Decatur, GA 30032
4beds
1,346sqft
Single Family Residence
Built in 1950
0.46 Acres Lot
$394,300 Zestimate®
$293/sqft
$1,989 Estimated rent
Home value
$394,300
$371,000 - $418,000
$1,989/mo
Zestimate® history
Loading...
Owner options
Explore your selling options
What's special
Reintroducing 516 Quillian Avenue: If you missed out the first time, here's your second chance! 516 Quillian went under contract within days, but due to buyer financing falling through, it's back and ready for its next lucky owner. This charming East Lake gem offers 4 bedrooms, 2 bathrooms, and an open floor plan designed for today's lifestyle. Hardwood floors flow throughout, creating a warm and welcoming vibe from the moment you enter. The spacious kitchen and main living areas are perfect for everyday living or entertaining. Step outside to a large, level, fully fenced backyard-ideal for weekend BBQs, kids at play, or pets roaming freely. A brand new 2025 roof and fresh landscaping add peace of mind and boost the home's curb appeal. Wait there's more! With just minutes from top-rated restaurants, local boutiques, coffee shops, grocery stores, parks and easy access to major highways, location is prime. Plus, this home qualifies for a lender paid 1% rate Buydown. Call Laura Witte, 404.456.8291, with Highland Mortgage. Just when you thought it couldn't get better-it does. As an added bonus, the neighboring lot at 520 Quillian Avenue is included in the sale. Don't miss your chance to make this East Lake beauty your own.
Zillow last checked: 8 hours ago
Listing updated: August 28, 2025 at 10:25am
Listed by:
Roberto Vazquez 404-455-3805,
Keller Knapp, Inc
Bought with:
Paige Pace, 367804
Keller Williams Realty Buckhead
Source: GAMLS,MLS#: 10579281
Facts & features
Interior
Bedrooms & bathrooms
- Bedrooms: 4
- Bathrooms: 2
- Full bathrooms: 2
- Main level bathrooms: 2
- Main level bedrooms: 4
Heating
- Electric
Cooling
- Ceiling Fan(s), Central Air
Appliances
- Included: Dishwasher, Dryer, Electric Water Heater, Microwave, Oven/Range (Combo), Refrigerator, Washer
- Laundry: Mud Room
Features
- Master On Main Level, Roommate Plan, Split Bedroom Plan, Tile Bath
- Flooring: Hardwood, Tile
- Basement: Crawl Space
- Number of fireplaces: 1
Interior area
- Total structure area: 1,346
- Total interior livable area: 1,346 sqft
- Finished area above ground: 1,346
- Finished area below ground: 0
Property
Parking
- Parking features: Kitchen Level, Off Street
Features
- Levels: One
- Stories: 1
Lot
- Size: 0.46 Acres
- Features: Level, Private
Details
- Parcel number: 15 171 11 057
Construction
Type & style
- Home type: SingleFamily
- Architectural style: Brick 4 Side,Bungalow/Cottage,Ranch
- Property subtype: Single Family Residence
Materials
- Brick
- Roof: Composition
Condition
- Resale
- New construction: No
- Year built: 1950
Utilities & green energy
- Sewer: Public Sewer
- Water: Public
- Utilities for property: Cable Available, Electricity Available, High Speed Internet, Sewer Available, Water Available
Community & neighborhood
Community
- Community features: Park, Playground, Near Public Transport, Near Shopping
Location
- Region: Decatur
- Subdivision: EAST LAKE
Other
Other facts
- Listing agreement: Exclusive Right To Sell
Price history
| Date | Event | Price |
|---|---|---|
| 8/28/2025 | Sold | $395,000$293/sqft |
Source: | ||
| 8/19/2025 | Pending sale | $395,000$293/sqft |
Source: | ||
| 8/6/2025 | Listed for sale | $395,000$293/sqft |
Source: | ||
| 8/1/2025 | Listing removed | $395,000$293/sqft |
Source: | ||
| 8/1/2025 | Listed for sale | $395,000$293/sqft |
Source: | ||
Public tax history
| Year | Property taxes | Tax assessment |
|---|---|---|
| 2025 | -- | $121,160 -0.2% |
| 2024 | $4,186 -29.5% | $121,440 -3.5% |
| 2023 | $5,934 +7.8% | $125,880 +7.7% |
Find assessor info on the county website
Neighborhood: Candler-Mcafee
Nearby schools
GreatSchools rating
- 4/10Ronald E McNair Discover Learning Academy Elementary SchoolGrades: PK-5Distance: 1 mi
- 5/10McNair Middle SchoolGrades: 6-8Distance: 1.3 mi
- 3/10Mcnair High SchoolGrades: 9-12Distance: 2.8 mi
Schools provided by the listing agent
- Elementary: Ronald E McNair
- Middle: Mcnair
- High: Mcnair
Source: GAMLS. This data may not be complete. We recommend contacting the local school district to confirm school assignments for this home.
Get a cash offer in 3 minutes
Find out how much your home could sell for in as little as 3 minutes with a no-obligation cash offer.
Estimated market value
$394,300

