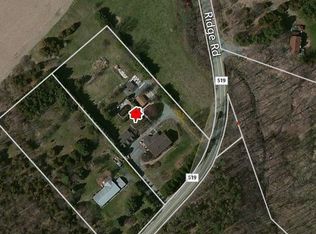Closed
Street View
$490,000
516 Ridge Rd, Fredon Twp., NJ 07860
4beds
3baths
--sqft
Single Family Residence
Built in 1970
2.27 Acres Lot
$495,500 Zestimate®
$--/sqft
$3,654 Estimated rent
Home value
$495,500
$406,000 - $600,000
$3,654/mo
Zestimate® history
Loading...
Owner options
Explore your selling options
What's special
Zillow last checked: 15 hours ago
Listing updated: December 10, 2025 at 11:04am
Listed by:
Rebecca M. Day 201-568-5668,
Prominent Properties Sir
Bought with:
Meredith Holly
Keller Williams Realty
Source: GSMLS,MLS#: 3979086
Facts & features
Price history
| Date | Event | Price |
|---|---|---|
| 12/10/2025 | Sold | $490,000-7.5% |
Source: | ||
| 10/14/2025 | Pending sale | $530,000 |
Source: | ||
| 10/10/2025 | Price change | $530,000-3.6% |
Source: | ||
| 8/2/2025 | Listed for sale | $550,000 |
Source: | ||
Public tax history
| Year | Property taxes | Tax assessment |
|---|---|---|
| 2025 | $10,682 | $342,700 |
| 2024 | $10,682 +4.4% | $342,700 |
| 2023 | $10,230 +2.1% | $342,700 |
Find assessor info on the county website
Neighborhood: 07860
Nearby schools
GreatSchools rating
- 7/10Fredon Township Elementary SchoolGrades: PK-6Distance: 1.7 mi
- 5/10Kittatinny Reg High SchoolGrades: 7-12Distance: 7.4 mi
Get a cash offer in 3 minutes
Find out how much your home could sell for in as little as 3 minutes with a no-obligation cash offer.
Estimated market value$495,500
Get a cash offer in 3 minutes
Find out how much your home could sell for in as little as 3 minutes with a no-obligation cash offer.
Estimated market value
$495,500
