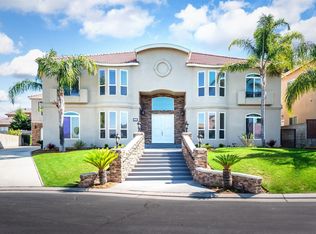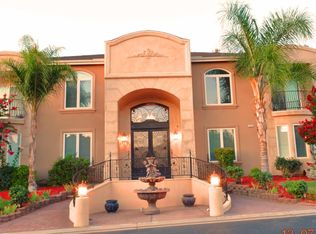Sold for $1,335,000 on 02/02/24
$1,335,000
516 Rio View Cir, Fresno, CA 93711
5beds
5baths
5,050sqft
Residential, Single Family Residence
Built in 2004
0.27 Acres Lot
$1,292,500 Zestimate®
$264/sqft
$3,606 Estimated rent
Home value
$1,292,500
$1.15M - $1.45M
$3,606/mo
Zestimate® history
Loading...
Owner options
Explore your selling options
What's special
Beautiful custom 2 story Mediterranean home 5 bedrooms and 4 bathrooms with 5050 Sqft of living space and a boasting 11,700 Sq ft Lot. You will be introduced to one of the majestic entry with soaring ceilings and marble flooring. The living room has a built in Lennox fireplace to stay cozy during the winter.The separate formal dining room provides entertainment space and formal hosting. The beautiful kitchen which features updated cabinets with recessed lighting and granite countertops, along with built-in Subzero refrigerator and Viking stainless steel oven including large pantry.The master bedroom is secluded from the other bedrooms with a private balcony with separate His/ Her spacious closets and the views of the San Joaquin River.This home even has a mother-in-law setup on the other side of the house with its own living room space!Comfortable capacious bedrooms and recessed lighting throughout the home with built in BBQ pit and sink as an added bonus when you walk out of house. You will be amazed by the mature landscape new stone wall for privacy, and as you walk out to the backyard. With Walking distance to River Park shopping center and Woodward Park nearby you can walk or jog anytime! Easy access to FWY 41 and Award Winning Clovis Unified School District!A MUST see! Schedule with your Realtor today.--
Zillow last checked: 8 hours ago
Listing updated: February 04, 2024 at 10:37pm
Listed by:
TJ Khehra DRE #01477569 559-994-6636,
RE/MAX Gold
Bought with:
TJ Khehra, DRE #01477569
RE/MAX Gold
Source: Fresno MLS,MLS#: 604886Originating MLS: Fresno MLS
Facts & features
Interior
Bedrooms & bathrooms
- Bedrooms: 5
- Bathrooms: 5
Primary bedroom
- Area: 0
- Dimensions: 0 x 0
Bedroom 1
- Area: 0
- Dimensions: 0 x 0
Bedroom 2
- Area: 0
- Dimensions: 0 x 0
Bedroom 3
- Area: 0
- Dimensions: 0 x 0
Bedroom 4
- Area: 0
- Dimensions: 0 x 0
Bathroom
- Features: Tub/Shower, Shower, Tub
Dining room
- Features: Living Room/Area, Family Room/Area
- Area: 0
- Dimensions: 0 x 0
Family room
- Area: 0
- Dimensions: 0 x 0
Kitchen
- Features: Eat-in Kitchen, Breakfast Bar, Pantry
- Area: 0
- Dimensions: 0 x 0
Living room
- Area: 0
- Dimensions: 0 x 0
Basement
- Area: 0
Heating
- Has Heating (Unspecified Type)
Cooling
- Central Air
Appliances
- Included: Built In Range/Oven, Gas Appliances, Disposal, Dishwasher, Microwave, Refrigerator
- Laundry: Inside
Features
- Isolated Bedroom, Isolated Bathroom, Built-in Features
- Number of fireplaces: 1
- Fireplace features: Gas
Interior area
- Total structure area: 5,050
- Total interior livable area: 5,050 sqft
Property
Parking
- Parking features: Open, Garage Door Opener
- Has attached garage: Yes
- Has uncovered spaces: Yes
Features
- Levels: Two
- Stories: 2
- Fencing: Fenced
- Has view: Yes
- View description: Bluff View
Lot
- Size: 0.27 Acres
- Features: Urban, Sprinklers In Front, Sprinklers In Rear, Sprinklers Auto, Mature Landscape
Details
- Parcel number: 402700187
Construction
Type & style
- Home type: SingleFamily
- Property subtype: Residential, Single Family Residence
Materials
- Stucco, Stone
- Foundation: Concrete
- Roof: Tile
Condition
- Year built: 2004
Utilities & green energy
- Sewer: Public Sewer
- Water: Public
- Utilities for property: Public Utilities
Community & neighborhood
Security
- Security features: Security System, Security Gate
Location
- Region: Fresno
HOA & financial
HOA
- Has HOA: Yes
- HOA fee: $140 monthly
- Amenities included: Gated
Other financial information
- Total actual rent: 0
Other
Other facts
- Listing agreement: Exclusive Right To Sell
Price history
| Date | Event | Price |
|---|---|---|
| 2/2/2024 | Sold | $1,335,000-2.9%$264/sqft |
Source: Fresno MLS #604886 Report a problem | ||
| 12/14/2023 | Pending sale | $1,375,000$272/sqft |
Source: Fresno MLS #604886 Report a problem | ||
| 11/24/2023 | Price change | $1,375,000-1.4%$272/sqft |
Source: Fresno MLS #604886 Report a problem | ||
| 11/17/2023 | Listed for sale | $1,395,000$276/sqft |
Source: Fresno MLS #604886 Report a problem | ||
Public tax history
Tax history is unavailable.
Neighborhood: Bullard
Nearby schools
GreatSchools rating
- 5/10Pinedale Elementary SchoolGrades: K-6Distance: 1.2 mi
- 7/10Kastner Intermediate SchoolGrades: 7-8Distance: 1.6 mi
- 9/10Clovis West High SchoolGrades: 9-12Distance: 2.1 mi
Schools provided by the listing agent
- Elementary: Pinedale
- Middle: Kastner
- High: Clovis West
Source: Fresno MLS. This data may not be complete. We recommend contacting the local school district to confirm school assignments for this home.

Get pre-qualified for a loan
At Zillow Home Loans, we can pre-qualify you in as little as 5 minutes with no impact to your credit score.An equal housing lender. NMLS #10287.
Sell for more on Zillow
Get a free Zillow Showcase℠ listing and you could sell for .
$1,292,500
2% more+ $25,850
With Zillow Showcase(estimated)
$1,318,350
