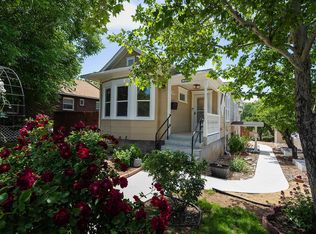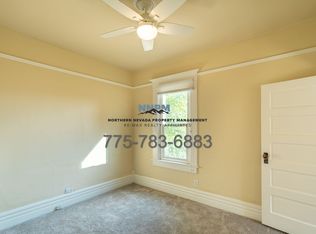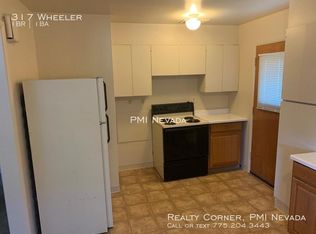Closed
$574,500
516 Ryland St, Reno, NV 89502
--beds
0baths
2,168sqft
Multi Family
Built in 1932
-- sqft lot
$643,300 Zestimate®
$265/sqft
$2,409 Estimated rent
Home value
$643,300
$611,000 - $675,000
$2,409/mo
Zestimate® history
Loading...
Owner options
Explore your selling options
What's special
Live, work, and play in this Mixed-Use Property in Downtown Riverwalk District. The main floor, first unit consists of two bedrooms and 1 bathroom, while the downstairs offers 1 bedroom and 1 bathroom. With it's mixed-use zoning, you'll have the flexibility to use the space as residential multi-family or convert it to office space for those who want to take advantage of its prime location! (Subject to City's approval) Contact us to book a tour today., Aluminum handicap ramp located on the north side of the building is available for separate purpose if desired. Seller is also a NV licensed Realtor.
Zillow last checked: 8 hours ago
Listing updated: May 13, 2025 at 02:06pm
Listed by:
Tonirose Calimlim S.173849 775-813-5446,
Fathom Realty
Bought with:
Machelle Oppio, S.193708
eXp Realty LLC
Source: NNRMLS,MLS#: 230011289
Facts & features
Interior
Bedrooms & bathrooms
- Bathrooms: 0
Heating
- Electric, Natural Gas
Cooling
- Electric
Appliances
- Laundry: Varies By Unit
Features
- Flooring: Concrete, Wood
- Windows: Double Pane Windows
- Has basement: No
Interior area
- Total structure area: 2,168
- Total interior livable area: 2,168 sqft
Property
Parking
- Total spaces: 2
- Parking features: Garage, Garage Door Opener
Features
- Stories: 1
- Fencing: Full
Lot
- Size: 3,484 sqft
- Features: Landscaped, Other
Details
- Parcel number: 01301125
- Zoning: MDRD
- Other equipment: Varies by Unit
Construction
Type & style
- Home type: MultiFamily
- Property subtype: Multi Family
Materials
- Brick, Frame
- Roof: Composition,Pitched,Shingle
Condition
- Year built: 1932
Utilities & green energy
- Sewer: Public Sewer
- Water: Public
- Utilities for property: Cable Available, Electricity Available, Natural Gas Available, Phone Available, Sewer Available, Water Available, Water Meter Installed
Community & neighborhood
Location
- Region: Reno
- Subdivision: Wells Addition
Other
Other facts
- Listing terms: 1031 Exchange,Cash,Conventional
Price history
| Date | Event | Price |
|---|---|---|
| 12/10/2025 | Listing removed | $650,000$300/sqft |
Source: | ||
| 12/6/2025 | Listed for sale | $650,000$300/sqft |
Source: | ||
| 11/9/2025 | Contingent | $650,000$300/sqft |
Source: | ||
| 11/6/2025 | Listed for sale | $650,000-7%$300/sqft |
Source: | ||
| 10/31/2025 | Listing removed | $699,000$322/sqft |
Source: | ||
Public tax history
| Year | Property taxes | Tax assessment |
|---|---|---|
| 2025 | $1,915 +7.8% | $64,315 +2.6% |
| 2024 | $1,776 +7.8% | $62,675 +6.9% |
| 2023 | $1,648 +7.9% | $58,629 +22.3% |
Find assessor info on the county website
Neighborhood: Ryland
Nearby schools
GreatSchools rating
- 1/10Libby C Booth Elementary SchoolGrades: PK-5Distance: 0.6 mi
- 3/10E Otis Vaughn Middle SchoolGrades: 6-8Distance: 0.9 mi
- 4/10Earl Wooster High SchoolGrades: 9-12Distance: 1.6 mi
Get a cash offer in 3 minutes
Find out how much your home could sell for in as little as 3 minutes with a no-obligation cash offer.
Estimated market value
$643,300


