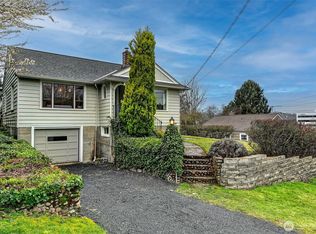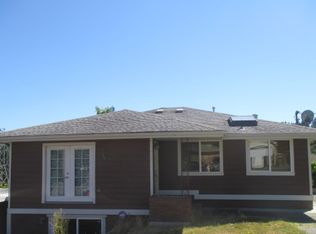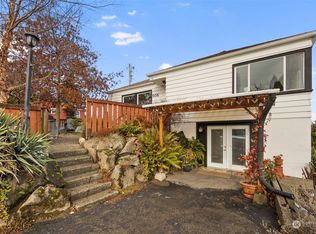Here is a Classic Mid-Century one story home w/large daylight basement! 3 Bed & 2 bath overlooking Renton has partial view of water & colorful sunsets! Feat. incl. remodeled baths, flooring, fixtures, toilet, paint, updated kitchen, stainless appl. tile counters, hardwood floors party size deck, 2 fireplaces AC & more. From the dining room to the oversized master & finished basement w/ 2nd kitchen this home feels abundant. Lower level has separate entry so possible rental or MIL? A must see!
This property is off market, which means it's not currently listed for sale or rent on Zillow. This may be different from what's available on other websites or public sources.



