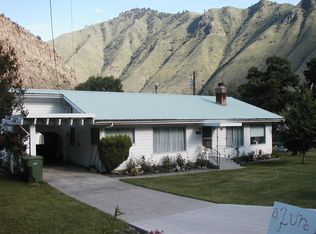Sold
Price Unknown
516 S Main St, Riggins, ID 83549
2beds
2baths
1,250sqft
Single Family Residence
Built in 1963
0.42 Acres Lot
$-- Zestimate®
$--/sqft
$1,416 Estimated rent
Home value
Not available
Estimated sales range
Not available
$1,416/mo
Zestimate® history
Loading...
Owner options
Explore your selling options
What's special
Charming,meticulously maintained home with new carpet and flooring. Home features two bedrooms 1.5 bath, right in the heart of Riggins! This fantastic home includes a 36' x 30' metal sided shop/garage, built in 2017. with 12' tall x 14' wide automatic roll-up door and a wood-burning stove. Property also features a detached 22' X 25' wood and metal sided storage building, a carport, and covered back deck. The backyard has 1 apple tree,a peach tree, apricot, and plum tree, along with two fenced garden areas. Front yard has apple tree and a Cherry Tree. There is plenty if room on the North side of the shop to store a boat or a large RV. The home is located with a short walking distance to the Post Office, grocery store, City Hall and all of the wonderful restaurants and Coffee Shops that Riggins has to offer. This home also uses water from the city irrigation ditch to water the yard and gardens. Perfect shop for any boat. Plenty of room to store and work on your boat!
Zillow last checked: 8 hours ago
Listing updated: December 12, 2025 at 02:37pm
Listed by:
Dorian Clay 208-867-8507,
Mountain Realty,
Donna Cave 208-315-2888,
Mountain Realty
Bought with:
Mary Nuckols
Century 21 Whitewater Clark
Source: IMLS,MLS#: 98956034
Facts & features
Interior
Bedrooms & bathrooms
- Bedrooms: 2
- Bathrooms: 2
- Main level bathrooms: 1
- Main level bedrooms: 2
Primary bedroom
- Level: Main
Bedroom 2
- Level: Main
Heating
- Heated, Ductless/Mini Split
Cooling
- Ductless/Mini Split
Appliances
- Included: Electric Water Heater, Dishwasher, Disposal, Microwave, Oven/Range Freestanding, Refrigerator, Washer, Dryer
Features
- Bath-Master, Bed-Master Main Level, Pantry, Laminate Counters, Number of Baths Main Level: 1
- Flooring: Concrete, Carpet, Vinyl Sheet
- Has basement: No
- Has fireplace: No
Interior area
- Total structure area: 1,250
- Total interior livable area: 1,250 sqft
- Finished area above ground: 1,250
Property
Parking
- Total spaces: 3
- Parking features: Garage Door Access, Detached, Carport, Other, Alley Access, Driveway
- Garage spaces: 2
- Carport spaces: 1
- Covered spaces: 3
- Has uncovered spaces: Yes
- Details: Garage: 36x30
Features
- Levels: One
- Fencing: Partial,Wire,Wood
- Has view: Yes
Lot
- Size: 0.42 Acres
- Features: 10000 SF - .49 AC, Garden, Sidewalks, Views, Auto Sprinkler System, Full Sprinkler System, Pressurized Irrigation Sprinkler System, Irrigation Sprinkler System
Details
- Additional structures: Shop, Shed(s)
- Parcel number: RP 00000157370A
Construction
Type & style
- Home type: SingleFamily
- Property subtype: Single Family Residence
Materials
- Insulation, Concrete, Frame, Metal Siding, Other, HardiPlank Type
- Foundation: Crawl Space, Slab
- Roof: Metal
Condition
- Year built: 1963
Utilities & green energy
- Electric: 220 Volts
- Water: Public
- Utilities for property: Sewer Connected, Electricity Connected, Broadband Internet
Community & neighborhood
Location
- Region: Riggins
Other
Other facts
- Listing terms: Cash,Conventional
- Ownership: Fee Simple
- Road surface type: Paved
Price history
Price history is unavailable.
Public tax history
| Year | Property taxes | Tax assessment |
|---|---|---|
| 2022 | $1,208 +94.9% | $253,435 |
| 2021 | $620 +6.3% | $253,435 +69.6% |
| 2020 | $583 | $149,442 +10% |
Find assessor info on the county website
Neighborhood: 83549
Nearby schools
GreatSchools rating
- NARiggins Elementary SchoolGrades: PK-5Distance: 0.3 mi
- 6/10Salmon River Jr-Sr High SchoolGrades: 6-12Distance: 0.1 mi
Schools provided by the listing agent
- Elementary: Riggins
- Middle: Salmon River Jr. High
- High: Salmon River
- District: Salmon River School District #243
Source: IMLS. This data may not be complete. We recommend contacting the local school district to confirm school assignments for this home.
