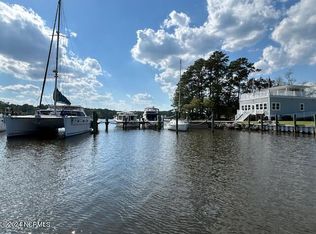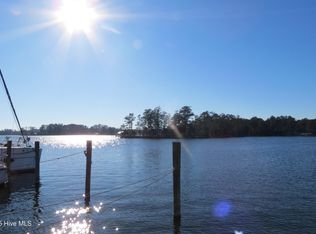Sold for $842,000
$842,000
516 Silver Acres Road, Merritt, NC 28556
3beds
2,430sqft
Single Family Residence
Built in 2005
1.1 Acres Lot
$912,000 Zestimate®
$347/sqft
$2,852 Estimated rent
Home value
$912,000
$848,000 - $976,000
$2,852/mo
Zestimate® history
Loading...
Owner options
Explore your selling options
What's special
3 bed, 3 bath custom home designed by Mike McCloud located in Silver Acres.. moments from Village of Oriental - the 'Sailing Capitol of the Carolinas'. Concrete dock in-place w two 18ft x 40ft slips, Swinger PWC lift w power&water. Peninsula homesite is wooded toward back sides with oak tree canopies for a layer of privacy opening up towards the water - spanning 400 ft of waterfrontage on Broad and Coffee Creeks which converge w Brown, Giddeon & Tar Creeks. Home boasts superior features & craftsmanship: Wraparound porches w Trex decking, Anderson doors & windows, Standing Seam metal roof, numerous custom built-ins. Elevator access from garage (ground) to the 1st level. Open concept floorplan at 2,430 sqft w gas log fireplace, interior & exterior speakers, oak wood flooring w cherry inlay. Sunroom enjoys SW waterviews w expansive floor-to-ceilings windows allowing an abundance of natural light. Kitchen boasts Stainless Steel applicance pkg, Gas cooktop, RO sink spigot, Convection & electric oven, tilt trays, Granite countertops. Ambient lighting accent in cabinetry and kitchen island, numerous outlets for cooking/entertaining, bar seating.
Each bdrm has private access to its own porch. Guest bdrm on 1st level next to full bathroom downstairs. Primary bdrm on 2nd level, Oversized his-and-hers' closets w built-ins, shower, soaking tub, private porch
3rd bdrm private porch, deep closet w electric for office. Spiral staircase accents top landing to 'The Lookout' 3rd floor cupola. 360 degree views,windows w screens. 2.5-Bay garage w multiple workstations, elevated storage, tool storage Detached Boathouse- an add'l workshop w workbench, elevated loft storage & 110 volt A/C power to the boathouse. Permanently wired, 8KW Home Standby Generator, Rinnai water heater, water softener HU, Grill area w propane HU add'l propane hookup on ground level for grill) & Outdoor Shower (hot&cold water). Furnishings not included but specific items may be purchased at an add'l price
Zillow last checked: 8 hours ago
Listing updated: December 13, 2024 at 11:48am
Listed by:
Beth Frazer beth@bethfrazer.com,
Beth Frazer & Associates, Inc.
Bought with:
The Star Team, 263277
eXp Realty
Source: Hive MLS,MLS#: 100417095 Originating MLS: Neuse River Region Association of Realtors
Originating MLS: Neuse River Region Association of Realtors
Facts & features
Interior
Bedrooms & bathrooms
- Bedrooms: 3
- Bathrooms: 3
- Full bathrooms: 3
Primary bedroom
- Level: Non Primary Living Area
Dining room
- Features: Combination
Heating
- Gas Pack, Heat Pump, Other, Electric
Cooling
- Central Air, Zoned
Appliances
- Included: Gas Cooktop, Electric Oven, Down Draft, Built-In Microwave, See Remarks, Washer, Self Cleaning Oven, Refrigerator, Dryer, Disposal, Dishwasher, Convection Oven, Wall Oven
- Laundry: In Hall
Features
- Sound System, Central Vacuum, Walk-in Closet(s), High Ceilings, Whole-Home Generator, Generator Plug, Bookcases, Kitchen Island, Elevator, Ceiling Fan(s), Pantry, Walk-in Shower, Blinds/Shades, Gas Log, Walk-In Closet(s), Workshop
- Flooring: Carpet, LVT/LVP, Wood
- Doors: Thermal Doors, Storm Door(s)
- Windows: Skylight(s), Storm Window(s)
- Basement: None
- Attic: None
- Has fireplace: Yes
- Fireplace features: Gas Log
Interior area
- Total structure area: 2,430
- Total interior livable area: 2,430 sqft
Property
Parking
- Total spaces: 2.5
- Parking features: Garage Faces Rear, Garage Faces Front, Attached, Covered, Additional Parking, Gravel, Concrete, Garage Door Opener, See Remarks, Off Street, On Site, Paved
- Has attached garage: Yes
- Uncovered spaces: 2
Accessibility
- Accessibility features: Accessible Elevator Installed
Features
- Levels: Two
- Stories: 2
- Patio & porch: Open, Covered, Deck, Porch, Screened, See Remarks, Wrap Around, Balcony
- Exterior features: Outdoor Shower, Gas Grill, DP50 Windows, Storm Doors, Thermal Doors
- Pool features: None
- Fencing: None
- Has view: Yes
- View description: Creek/Stream, ICW, Marina, Marsh, River, See Remarks, Water
- Has water view: Yes
- Water view: Creek/Stream,Marina,Marsh,River,Water
- Waterfront features: Boat Lift, Bulkhead, Waterfront, Marina Front, Water Access Comm, Water Depth 4+, Sailboat Accessible, Boat Dock, Boat Slip
- Frontage type: Creek,See Remarks,Marsh Front,Marina Front
Lot
- Size: 1.10 Acres
- Features: Cul-De-Sac, Open Lot, See Remarks, Wetlands, Wooded, Boat Dock, Boat Lift, Boat Slip, Bulkhead, Deeded Waterfront, Sailboat Accessible, Water Access Comm, Water Depth 4+
Details
- Additional structures: Shower, Boat House, See Remarks, Storage, Workshop
- Parcel number: K0714713
- Zoning: AE
- Special conditions: Standard
- Other equipment: Generator
Construction
Type & style
- Home type: SingleFamily
- Property subtype: Single Family Residence
Materials
- Stucco, Vinyl Siding
- Foundation: Block, See Remarks
- Roof: Metal
Condition
- New construction: No
- Year built: 2005
Utilities & green energy
- Sewer: Septic Off Site
- Water: Public
- Utilities for property: Water Available, See Remarks
Community & neighborhood
Location
- Region: Merritt
- Subdivision: Silver Acres
HOA & financial
HOA
- Has HOA: Yes
- HOA fee: $250 monthly
- Amenities included: Waterfront Community, Maintenance Common Areas, Maintenance Roads, Management, See Remarks
- Association name: President: Guy Stalter
- Association phone: 443-509-2866
Other
Other facts
- Listing agreement: Exclusive Right To Sell
- Listing terms: Cash,Conventional,VA Loan,See Remarks
- Road surface type: Paved
Price history
| Date | Event | Price |
|---|---|---|
| 1/31/2024 | Sold | $842,000-0.9%$347/sqft |
Source: | ||
| 1/6/2024 | Pending sale | $849,700$350/sqft |
Source: | ||
| 1/1/2024 | Listed for sale | $849,700$350/sqft |
Source: | ||
Public tax history
| Year | Property taxes | Tax assessment |
|---|---|---|
| 2025 | $3,442 +1.8% | $487,263 +1.8% |
| 2024 | $3,380 +2.9% | $478,513 |
| 2023 | $3,284 | $478,513 |
Find assessor info on the county website
Neighborhood: 28556
Nearby schools
GreatSchools rating
- 3/10Fred A Anderson Elementary SchoolGrades: 4-5Distance: 9.2 mi
- 9/10Pamlico County Middle SchoolGrades: 6-8Distance: 8.3 mi
- 6/10Pamlico County High SchoolGrades: 9-12Distance: 9.2 mi
Get pre-qualified for a loan
At Zillow Home Loans, we can pre-qualify you in as little as 5 minutes with no impact to your credit score.An equal housing lender. NMLS #10287.

