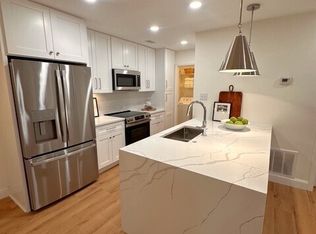Closed
$284,900
516 Tuxworth Cir #516, Decatur, GA 30033
2beds
1,178sqft
Condominium, Mid Rise
Built in 1983
-- sqft lot
$289,800 Zestimate®
$242/sqft
$1,966 Estimated rent
Home value
$289,800
$270,000 - $310,000
$1,966/mo
Zestimate® history
Loading...
Owner options
Explore your selling options
What's special
This Beautifully crafted updated/renovated 2 bedroom, 2 bath condo is an end unit on the upper back level and features tranquil wooded views! One of the best locations in the community. A builder's own home! New LVP flooring throughout except for the master bedroom where there is newer carpet. Livingroom with newly installed dimmable can lights & fireplace opens to a private deck. Updated elegant Kitchen features beautiful new countertops, refinished cabinets, & shiplap siding! Both bathrooms are fully updated & renovated with new vanity, lighting, mirror, toilet, flooring, Paint, and refinished tub/shower combo. In the process of renovating the owner took out the annoying doorway to the water room and opened up the bathroom accordingly! Newer A/C & Water Heater (approx. 1.5 years old). New paint thru out. Large Laundry room. Semi-smart home with heating, cooling, can lights, master BR fan controlled via app! Roommate floor plan with two spacious bedroom suites or as bedroom & office. Just steps away from the community dog park and a short walk to the pool and tennis courts. Tuxworth Springs is a beautiful tree lined gated community just across the street from all the new shopping & restaurants at Decatur Crossing. Close to the City of Decatur but without the higher City Taxes! Located just minutes to Emory University, CDC, & VA hospital. ITP with easy access to Midtown Atlanta.
Zillow last checked: 8 hours ago
Listing updated: January 13, 2026 at 12:30pm
Listed by:
Kelly Carnahan 770-491-1494,
Realty Professionals
Bought with:
Non Mls Salesperson
Non-Mls Company
Source: GAMLS,MLS#: 20168609
Facts & features
Interior
Bedrooms & bathrooms
- Bedrooms: 2
- Bathrooms: 2
- Full bathrooms: 2
- Main level bathrooms: 2
- Main level bedrooms: 2
Dining room
- Features: Dining Rm/Living Rm Combo
Kitchen
- Features: Breakfast Bar, Pantry
Heating
- Central, Forced Air
Cooling
- Ceiling Fan(s), Central Air
Appliances
- Included: Cooktop, Dishwasher, Disposal
- Laundry: Laundry Closet, In Kitchen
Features
- Double Vanity, Walk-In Closet(s), Roommate Plan, Split Bedroom Plan
- Flooring: Carpet, Other
- Windows: Window Treatments
- Basement: None
- Number of fireplaces: 1
- Fireplace features: Living Room, Gas Starter
- Common walls with other units/homes: End Unit,2+ Common Walls,No One Above
Interior area
- Total structure area: 1,178
- Total interior livable area: 1,178 sqft
- Finished area above ground: 1,178
- Finished area below ground: 0
Property
Parking
- Total spaces: 2
- Parking features: Over 1 Space per Unit, Off Street
Features
- Levels: One
- Stories: 1
- Patio & porch: Deck
- Exterior features: Balcony
- Has view: Yes
- View description: Seasonal View
Lot
- Size: 871.20 sqft
- Features: Other
- Residential vegetation: Wooded
Details
- Parcel number: 18 062 10 156
Construction
Type & style
- Home type: Condo
- Architectural style: A-Frame,Traditional
- Property subtype: Condominium, Mid Rise
- Attached to another structure: Yes
Materials
- Wood Siding
- Foundation: Slab
- Roof: Composition
Condition
- Updated/Remodeled
- New construction: No
- Year built: 1983
Utilities & green energy
- Sewer: Public Sewer
- Water: Public
- Utilities for property: Cable Available, Sewer Connected, Electricity Available, High Speed Internet, Natural Gas Available, Phone Available, Sewer Available, Water Available
Community & neighborhood
Security
- Security features: Gated Community
Community
- Community features: Gated, Pool, Street Lights, Tennis Court(s), Near Shopping
Location
- Region: Decatur
- Subdivision: Tuxworth Springs
HOA & financial
HOA
- Has HOA: Yes
- HOA fee: $278 annually
- Services included: Maintenance Structure, Maintenance Grounds, Management Fee, Sewer, Swimming, Tennis, Water
Other
Other facts
- Listing agreement: Exclusive Right To Sell
- Listing terms: Cash,Conventional,FHA,VA Loan
Price history
| Date | Event | Price |
|---|---|---|
| 2/29/2024 | Sold | $284,900$242/sqft |
Source: | ||
| 2/6/2024 | Pending sale | $284,900$242/sqft |
Source: | ||
| 2/2/2024 | Price change | $284,900-1.4%$242/sqft |
Source: | ||
| 1/26/2024 | Price change | $289,000-0.3%$245/sqft |
Source: | ||
| 1/26/2024 | Listed for sale | $289,900$246/sqft |
Source: | ||
Public tax history
Tax history is unavailable.
Neighborhood: North Decatur
Nearby schools
GreatSchools rating
- 7/10Fernbank Elementary SchoolGrades: PK-5Distance: 2.2 mi
- 5/10Druid Hills Middle SchoolGrades: 6-8Distance: 1.6 mi
- 6/10Druid Hills High SchoolGrades: 9-12Distance: 1.8 mi
Schools provided by the listing agent
- Elementary: Laurel Ridge
- Middle: Druid Hills
- High: Druid Hills
Source: GAMLS. This data may not be complete. We recommend contacting the local school district to confirm school assignments for this home.
Get a cash offer in 3 minutes
Find out how much your home could sell for in as little as 3 minutes with a no-obligation cash offer.
Estimated market value$289,800
Get a cash offer in 3 minutes
Find out how much your home could sell for in as little as 3 minutes with a no-obligation cash offer.
Estimated market value
$289,800
