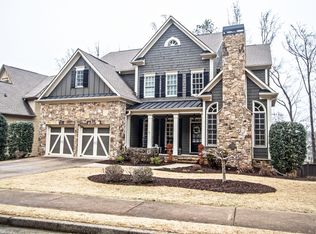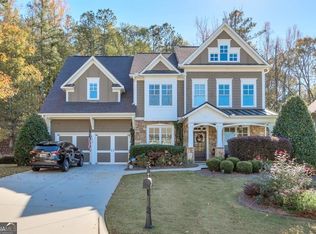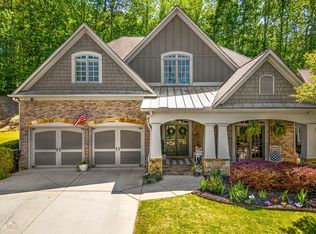Closed
$750,000
516 Twilley Ridge Rd SW, Smyrna, GA 30082
5beds
5,032sqft
Single Family Residence, Residential
Built in 2008
9,539.64 Square Feet Lot
$744,400 Zestimate®
$149/sqft
$3,869 Estimated rent
Home value
$744,400
$692,000 - $804,000
$3,869/mo
Zestimate® history
Loading...
Owner options
Explore your selling options
What's special
Welcome to Twilley Ridge in the coveted Barnes Mill subdivision of Smyrna, Georgia. This stunning five-bedroom, four-and-a-half-bath residence offers a full finished basement complete with a theater room, kitchenette, workshop, and full bathroom. On the main level, you’ll find an open-concept kitchen and family room, a spacious bedroom with full bath, a formal dining room, and a separate living room. A screened-in porch with beautiful cypress flooring opens to a deck overlooking a private, wooded backyard—perfect for relaxing or entertaining. Additional highlights include hardwood floors throughout the main level, neutral paint, and a convenient mudroom entry from the garage that connects to a private office. Set at the back of the subdivision, this home enjoys an extra adjacent lot, offering a generous grassy play area. The cul-de-sac also provides a private tributary entrance to the Silver Comet Trail, making it easy to enjoy biking and walking right from your doorstep. Barnes Mill is a sought-after community featuring a pool, tennis courts, playground, and clubhouse.
Zillow last checked: 8 hours ago
Listing updated: September 22, 2025 at 08:49am
Listing Provided by:
Jack Blackmon,
Ansley Real Estate | Christie's International Real Estate 404-834-3802,
Anna Newton,
Ansley Real Estate | Christie's International Real Estate
Bought with:
Hannah Abbasi, 440133
EXP Realty, LLC.
Source: FMLS GA,MLS#: 7640631
Facts & features
Interior
Bedrooms & bathrooms
- Bedrooms: 5
- Bathrooms: 6
- Full bathrooms: 5
- 1/2 bathrooms: 1
- Main level bathrooms: 1
- Main level bedrooms: 1
Primary bedroom
- Features: Oversized Master, Sitting Room
- Level: Oversized Master, Sitting Room
Bedroom
- Features: Oversized Master, Sitting Room
Primary bathroom
- Features: Double Vanity, Separate Tub/Shower, Soaking Tub
Dining room
- Features: Separate Dining Room
Kitchen
- Features: Breakfast Bar, Breakfast Room, Cabinets Stain, Eat-in Kitchen, Kitchen Island, Pantry, Stone Counters, View to Family Room
Heating
- Forced Air, Natural Gas, Zoned
Cooling
- Ceiling Fan(s), Central Air, Zoned
Appliances
- Included: Dishwasher, Disposal, Dryer, Gas Cooktop, Gas Water Heater, Microwave, Range Hood
- Laundry: Laundry Room
Features
- Bookcases, Coffered Ceiling(s), Crown Molding, Double Vanity, High Ceilings 9 ft Lower, High Ceilings 9 ft Upper, High Ceilings 10 ft Main, High Speed Internet, His and Hers Closets, Tray Ceiling(s), Vaulted Ceiling(s), Walk-In Closet(s)
- Flooring: Carpet, Ceramic Tile, Hardwood
- Windows: Double Pane Windows
- Basement: Daylight,Exterior Entry,Finished,Finished Bath,Full,Interior Entry
- Number of fireplaces: 1
- Fireplace features: Family Room, Gas Log, Gas Starter, Glass Doors
- Common walls with other units/homes: No Common Walls
Interior area
- Total structure area: 5,032
- Total interior livable area: 5,032 sqft
- Finished area above ground: 3,582
Property
Parking
- Total spaces: 2
- Parking features: Attached, Garage, Garage Door Opener, Kitchen Level, Level Driveway
- Attached garage spaces: 2
- Has uncovered spaces: Yes
Accessibility
- Accessibility features: None
Features
- Levels: Three Or More
- Patio & porch: Covered, Deck, Front Porch, Patio, Rear Porch, Screened
- Exterior features: Garden, Gas Grill, Private Yard, Rain Gutters, No Dock
- Pool features: None
- Spa features: None
- Fencing: None
- Has view: Yes
- View description: Neighborhood, Trees/Woods
- Waterfront features: None
- Body of water: None
Lot
- Size: 9,539 sqft
- Features: Back Yard, Cul-De-Sac, Front Yard, Landscaped, Level, Open Lot
Details
- Additional structures: None
- Parcel number: 17009800700
- Other equipment: None
- Horse amenities: None
Construction
Type & style
- Home type: SingleFamily
- Architectural style: Craftsman,Traditional
- Property subtype: Single Family Residence, Residential
Materials
- Brick 4 Sides
- Foundation: Concrete Perimeter
- Roof: Composition
Condition
- Resale
- New construction: No
- Year built: 2008
Utilities & green energy
- Electric: 110 Volts
- Sewer: Public Sewer
- Water: Public
- Utilities for property: Cable Available, Electricity Available, Natural Gas Available, Sewer Available, Underground Utilities, Water Available
Green energy
- Energy efficient items: Construction, Insulation, Thermostat, Windows
- Energy generation: None
Community & neighborhood
Security
- Security features: Smoke Detector(s)
Community
- Community features: Clubhouse, Curbs, Homeowners Assoc, Near Schools, Near Trails/Greenway, Playground, Pool, Street Lights, Tennis Court(s)
Location
- Region: Smyrna
- Subdivision: Barnes Mill
HOA & financial
HOA
- Has HOA: Yes
- HOA fee: $550 semi-annually
Other
Other facts
- Road surface type: Asphalt, Paved
Price history
| Date | Event | Price |
|---|---|---|
| 9/19/2025 | Sold | $750,000$149/sqft |
Source: | ||
| 9/2/2025 | Listed for sale | $750,000+62.5%$149/sqft |
Source: | ||
| 3/18/2008 | Sold | $461,500$92/sqft |
Source: Public Record Report a problem | ||
Public tax history
| Year | Property taxes | Tax assessment |
|---|---|---|
| 2024 | $7,304 +8% | $281,864 |
| 2023 | $6,762 +3% | $281,864 +14.8% |
| 2022 | $6,562 +22.2% | $245,492 +28.6% |
Find assessor info on the county website
Neighborhood: 30082
Nearby schools
GreatSchools rating
- 5/10Russell Elementary SchoolGrades: PK-5Distance: 0.4 mi
- 6/10Floyd Middle SchoolGrades: 6-8Distance: 1 mi
- 4/10South Cobb High SchoolGrades: 9-12Distance: 2.7 mi
Schools provided by the listing agent
- Elementary: Sanders
- Middle: Floyd
- High: South Cobb
Source: FMLS GA. This data may not be complete. We recommend contacting the local school district to confirm school assignments for this home.
Get a cash offer in 3 minutes
Find out how much your home could sell for in as little as 3 minutes with a no-obligation cash offer.
Estimated market value$744,400
Get a cash offer in 3 minutes
Find out how much your home could sell for in as little as 3 minutes with a no-obligation cash offer.
Estimated market value
$744,400


