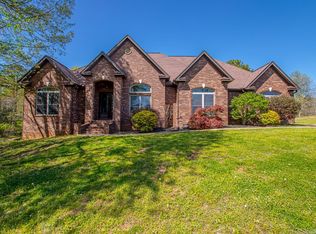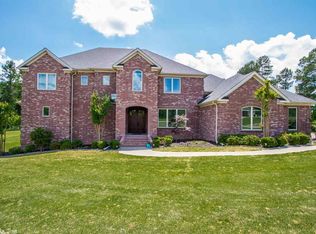Closed
$591,500
516 Valley Hill Rd, Benton, AR 72019
4beds
2,789sqft
Single Family Residence
Built in 2010
2.19 Acres Lot
$599,400 Zestimate®
$212/sqft
$2,389 Estimated rent
Home value
$599,400
$545,000 - $653,000
$2,389/mo
Zestimate® history
Loading...
Owner options
Explore your selling options
What's special
Summer living at its finest. This beautifully maintained 4-bedroom, 3-bathroom home offers nearly 2,800 square feet of thoughtfully designed space, nestled on a lush, private lot in one of Benton’s most desirable areas. The open-concept layout highlights a stunning kitchen with double ovens, oversized island seating, and picture-perfect views overlooking the backyard oasis. Out back, enjoy an entertainer’s dream: a fully fenced, in-ground L-shaped pool with diving board, spacious patio, and custom gazebo—perfect for pool parties, quiet mornings, or anything in between. With curb appeal for days and comfort built into every corner, this home is ready for its next chapter. ** See agent remarks! **
Zillow last checked: 8 hours ago
Listing updated: August 07, 2025 at 05:07pm
Listed by:
Krystina Bullard 501-303-0344,
Bailey & Company Real Estate
Bought with:
Betsy Arey, AR
Crye-Leike REALTORS Benton Branch
Source: CARMLS,MLS#: 25019860
Facts & features
Interior
Bedrooms & bathrooms
- Bedrooms: 4
- Bathrooms: 3
- Full bathrooms: 3
Dining room
- Features: Separate Dining Room, Eat-in Kitchen, Separate Breakfast Rm, Breakfast Bar, Kitchen/Den
Heating
- Natural Gas
Cooling
- Electric
Appliances
- Included: Built-In Range, Double Oven, Microwave, Gas Range, Dishwasher, Disposal, Refrigerator, Gas Water Heater
- Laundry: Washer Hookup, Electric Dryer Hookup, Laundry Room
Features
- Walk-In Closet(s), Ceiling Fan(s), Walk-in Shower, Kit Counter-Quartz, Pantry, Primary Bedroom/Main Lv, Guest Bedroom/Main Lv, Primary Bedroom Apart, All Bedrooms Down
- Flooring: Tile, Luxury Vinyl
- Doors: Insulated Doors
- Windows: Insulated Windows
- Attic: Floored
- Has fireplace: Yes
- Fireplace features: Gas Starter, Gas Logs Present
Interior area
- Total structure area: 2,789
- Total interior livable area: 2,789 sqft
Property
Parking
- Total spaces: 3
- Parking features: Garage, Three Car, Garage Faces Side
- Has garage: Yes
Features
- Levels: One,Multi/Split
- Patio & porch: Patio, Porch
- Has private pool: Yes
- Pool features: In Ground
- Fencing: Partial,Wrought Iron
Lot
- Size: 2.19 Acres
- Features: Level, Subdivided
Details
- Parcel number: 27001012000
Construction
Type & style
- Home type: SingleFamily
- Architectural style: Traditional,Craftsman
- Property subtype: Single Family Residence
Materials
- Brick
- Foundation: Slab
- Roof: Shingle
Condition
- New construction: No
- Year built: 2010
Utilities & green energy
- Electric: Electric-Co-op
- Gas: Gas-Natural
- Sewer: Septic Tank
- Water: Public
- Utilities for property: Natural Gas Connected
Green energy
- Energy efficient items: Doors
Community & neighborhood
Security
- Security features: Smoke Detector(s), Security System, Security, Safe/Storm Room, Video Surveillance
Community
- Community features: Pool, Mandatory Fee, Gated
Location
- Region: Benton
- Subdivision: RIVER RIDGE ESTATES
HOA & financial
HOA
- Has HOA: Yes
- HOA fee: $500 annually
- Services included: Private Roads, Security
Other
Other facts
- Road surface type: Paved
Price history
| Date | Event | Price |
|---|---|---|
| 8/7/2025 | Sold | $591,500-1.3%$212/sqft |
Source: | ||
| 5/30/2025 | Price change | $599,000-4.1%$215/sqft |
Source: | ||
| 5/21/2025 | Listed for sale | $624,900+79.6%$224/sqft |
Source: | ||
| 5/18/2017 | Sold | $348,000$125/sqft |
Source: Public Record Report a problem | ||
Public tax history
| Year | Property taxes | Tax assessment |
|---|---|---|
| 2024 | $3,639 +1.5% | $78,273 +3.3% |
| 2023 | $3,585 +3.7% | $75,780 +4.8% |
| 2022 | $3,458 +5.4% | $72,340 +5% |
Find assessor info on the county website
Neighborhood: 72019
Nearby schools
GreatSchools rating
- 7/10Caldwell Elementary SchoolGrades: K-4Distance: 4.9 mi
- 6/10Benton Junior High SchoolGrades: 8-9Distance: 5 mi
- 9/10Benton High SchoolGrades: 10-12Distance: 5.3 mi
Get pre-qualified for a loan
At Zillow Home Loans, we can pre-qualify you in as little as 5 minutes with no impact to your credit score.An equal housing lender. NMLS #10287.
Sell with ease on Zillow
Get a Zillow Showcase℠ listing at no additional cost and you could sell for —faster.
$599,400
2% more+$11,988
With Zillow Showcase(estimated)$611,388

