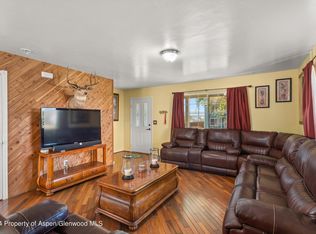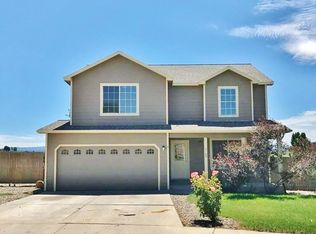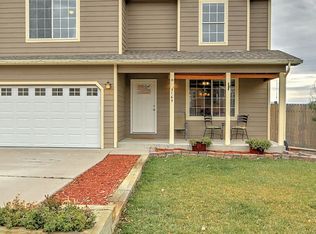Back on the market - great family home with 4 bedrooms and 2 1/2 baths.Call today and schedule a showing!!
This property is off market, which means it's not currently listed for sale or rent on Zillow. This may be different from what's available on other websites or public sources.



