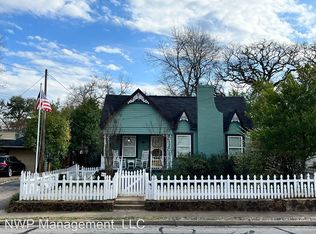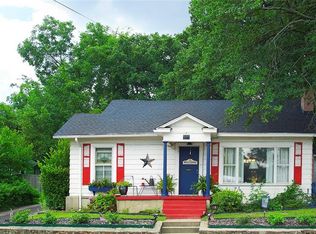Sold
Price Unknown
516 W 5th St, Tyler, TX 75701
5beds
2,436sqft
Single Family Residence
Built in 1933
-- sqft lot
$351,500 Zestimate®
$--/sqft
$2,386 Estimated rent
Home value
$351,500
$327,000 - $380,000
$2,386/mo
Zestimate® history
Loading...
Owner options
Explore your selling options
What's special
Historic Charm Meets Modern Upgrades in Tyler’s Highly Sought-After Azalea District! Welcome to 516 W. Fifth St, a beautifully updated home nestled in the heart of Tyler’s prestigious Azalea District. This stunning property blends historic elegance with modern enhancements, offering the perfect combination of charm, character, and convenience. Step inside to discover new herringbone luxury vinyl flooring in the guest bedroom and sunroom, adding a sophisticated touch. The kitchen has been elevated with custom floating shelves, while the dining room now features built-in cabinetry, perfect for added storage and style. Two rooms showcase hand-painted stenciled walls, bringing unique character to the sunroom and sitting room. The fully remodeled laundry room now offers stylish tile flooring, open shelving, and new lighting for a fresh, modern feel. All bedrooms are equipped with new modern ceiling fan/light kits, ensuring both comfort and efficiency. The custom stair runner adds a designer touch to the home's classic layout. Outside, enjoy the newly extended stone back patio, perfect for entertaining, and a custom-built storage shed/greenhouse alongside a raised garden, ideal for green thumbs. The front yard features a custom fence, enhancing privacy and curb appeal. Fresh exterior paint, updated cedar porch posts, and custom cedar shutters further elevate the home’s charm. Major updates include a brand-new roof (March 2024) and paid-off solar panels, providing energy savings. The property is fully secured with Vivint home security, including a camera monitoring the backyard pool area—a valuable feature for peace of mind. The completely remodeled master bath is a luxurious retreat, featuring a walk-in shower, double vanity, and soaking tub. Located in one of Tyler’s most historic and desirable neighborhoods, this home is just minutes from downtown, shopping, dining, and the vibrant seasonal beauty of the Azalea District’s iconic gardens and trails.
Zillow last checked: 8 hours ago
Listing updated: April 02, 2025 at 03:12pm
Listed by:
Lynn Haney 903-245-9289,
Keller Williams Realty-Tyler
Bought with:
Jessica Taylor, TREC# 0710310
Source: GTARMLS,MLS#: 25003641
Facts & features
Interior
Bedrooms & bathrooms
- Bedrooms: 5
- Bathrooms: 3
- Full bathrooms: 3
Primary bedroom
- Features: Master Bedroom Split
- Level: Main
Bathroom
- Features: Shower Only, Shower/Tub, Bar
Dining room
- Features: Separate Formal Dining
Kitchen
- Features: Kitchen/Eating Combo
Heating
- Central/Gas
Cooling
- Central Electric, Window Unit(s)
Appliances
- Included: Dishwasher, Disposal, Refrigerator, Double Oven, Electric Oven, Gas Cooktop, Gas Water Heater
Features
- Paneling, Ceiling Fan(s), Pantry
- Flooring: Wood, Tile, Wood Under Carpet
- Windows: Blinds, Plantation Shutters
- Has fireplace: Yes
- Fireplace features: Gas Starter
Interior area
- Total structure area: 2,436
- Total interior livable area: 2,436 sqft
Property
Parking
- Total spaces: 1
- Parking features: Garage Faces Front
- Garage spaces: 1
- Has uncovered spaces: Yes
Features
- Levels: Two
- Stories: 2
- Entry location: 2nd floor
- Patio & porch: Deck Covered
- Pool features: In Ground, Salt Water
- Fencing: Wood,Wrought Iron
Details
- Additional structures: Gazebo
- Parcel number: 150000029502013000
- Special conditions: None,As-Is Condition @ Closing
Construction
Type & style
- Home type: SingleFamily
- Architectural style: Victorian
- Property subtype: Single Family Residence
Materials
- Brick Veneer
- Foundation: Slab, Pillar/Post/Pier, Combination
- Roof: Composition
Condition
- Year built: 1933
Details
- Warranty included: Yes
Utilities & green energy
- Sewer: Public Sewer
- Water: Public
- Utilities for property: Overhead Utilities, Cable Connected, DSL, Cable Available
Green energy
- Energy generation: Solar
Community & neighborhood
Location
- Region: Tyler
- Subdivision: South Park Heights
Other
Other facts
- Listing terms: Conventional,FHA,Cash
Price history
| Date | Event | Price |
|---|---|---|
| 4/2/2025 | Sold | -- |
Source: | ||
| 3/18/2025 | Pending sale | $357,000$147/sqft |
Source: | ||
| 3/12/2025 | Listed for sale | $357,000+46.9%$147/sqft |
Source: | ||
| 3/25/2021 | Sold | -- |
Source: | ||
| 10/28/2020 | Price change | $243,000-2.8%$100/sqft |
Source: | ||
Public tax history
| Year | Property taxes | Tax assessment |
|---|---|---|
| 2024 | $4,070 -33.8% | $296,930 -15.9% |
| 2023 | $6,153 +11.1% | $352,955 +24.9% |
| 2022 | $5,537 +5.2% | $282,615 +12.5% |
Find assessor info on the county website
Neighborhood: 75701
Nearby schools
GreatSchools rating
- 4/10Bell Elementary SchoolGrades: PK-5Distance: 1.3 mi
- 5/10Hubbard Middle SchoolGrades: 6-8Distance: 2.3 mi
- 6/10Tyler Legacy High SchoolGrades: 9-12Distance: 2.1 mi
Schools provided by the listing agent
- Elementary: Bell
- Middle: Hubbard
- High: Tyler Legacy
Source: GTARMLS. This data may not be complete. We recommend contacting the local school district to confirm school assignments for this home.

