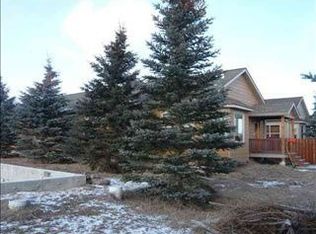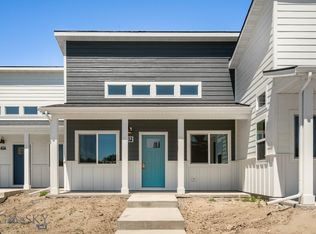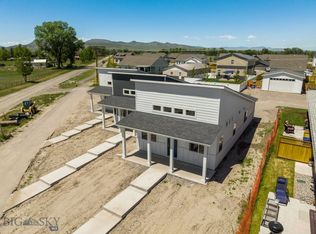Great one level living in Three Forks. Fenced yard with mature trees. Open, bright floor plan with large windows and high vault in Great room area. Gaze out the beautiful bay window as you eat in the lovely dining area adjacent to a large u-shaped kitchen. This lovely home is 1580 square feet with a spacious master bedroom that includes a walk-in closet. Access the 2 car attached garage with built in storage shelving is from the alley behind the house. Cool down in the summer with Central Air conditioning or take a hike on the Headwaters Trail System that is a short distance away. The interior of the home has brand new paint. The City of Three Forks allows chickens with a permit. Buyers to verify this with The City of Three Forks. Call for a showing today!
This property is off market, which means it's not currently listed for sale or rent on Zillow. This may be different from what's available on other websites or public sources.



