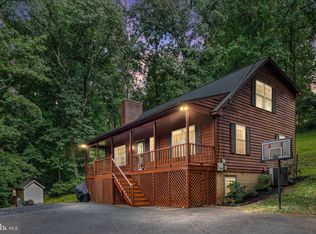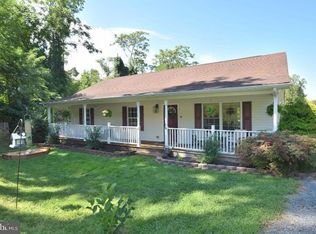Sold for $400,000 on 07/16/25
$400,000
516 Wealthy Rd, Linden, VA 22642
3beds
1,104sqft
Single Family Residence
Built in 1990
1.19 Acres Lot
$401,900 Zestimate®
$362/sqft
$2,197 Estimated rent
Home value
$401,900
Estimated sales range
Not available
$2,197/mo
Zestimate® history
Loading...
Owner options
Explore your selling options
What's special
Welcome to 516 Wealthy Road! Take in the scenery and crisp mountain air as you arrive at this stunning home that blends charm and modern convenience! Park in the large, flat, half circle driveway, where you will be greeted by the delightful covered front porch. When you enter, you'll be welcomed by a bright, open living room with gorgeous front yard views. The chef's kitchen features granite countertops, ample cabinets, and an area for a table. There are sliding glass doors which lead to the deck on the side of the house - perfect for BBQs. Retreat to the expansive primary suite with walk-in closet and spa-like ensuite featuring double granite sinks and a tub/shower combo. There is a second bedroom and full bathroom on this level as well. Downstairs, there is a large open space that would make a great rec room, office, gym, craft room, etc. There is also bedroom with a view of backyard, and an additional room on this level which could be used for any of the earlier mentioned purposes, storage, etc. There’s a fully equipped laundry room with shelving for storage. From this room, there is access to a screened-in room on the back of the house leading to a fenced backyard. On the exterior there is a 12’ x 24’ shed conveniently equipped with lighting and power outlets. The owners installed a propane tank that can be used for powering a generator and/or gas grill. This home is a true must see!
Zillow last checked: 8 hours ago
Listing updated: July 16, 2025 at 12:31pm
Listed by:
Katie Dorr 703-402-9752,
Move4Free Realty, LLC
Bought with:
Carlos Rivera, 0225202415
Blue and Gray Realty, LLC
Source: Bright MLS,MLS#: VAWR2011474
Facts & features
Interior
Bedrooms & bathrooms
- Bedrooms: 3
- Bathrooms: 2
- Full bathrooms: 2
- Main level bathrooms: 2
- Main level bedrooms: 2
Basement
- Area: 0
Heating
- Heat Pump, Electric
Cooling
- Central Air, Electric
Appliances
- Included: Electric Water Heater
Features
- Basement: Partial,Interior Entry,Exterior Entry,Rear Entrance
- Has fireplace: No
Interior area
- Total structure area: 1,104
- Total interior livable area: 1,104 sqft
- Finished area above ground: 1,104
- Finished area below ground: 0
Property
Parking
- Parking features: Driveway
- Has uncovered spaces: Yes
Accessibility
- Accessibility features: None
Features
- Levels: Two
- Stories: 2
- Pool features: None
Lot
- Size: 1.19 Acres
Details
- Additional structures: Above Grade, Below Grade, Outbuilding
- Parcel number: 22B Q 19
- Zoning: R
- Special conditions: Standard
Construction
Type & style
- Home type: SingleFamily
- Architectural style: Ranch/Rambler,Raised Ranch/Rambler
- Property subtype: Single Family Residence
Materials
- Vinyl Siding
- Foundation: Slab
Condition
- New construction: No
- Year built: 1990
Utilities & green energy
- Sewer: On Site Septic
- Water: Well
Community & neighborhood
Location
- Region: Linden
- Subdivision: Apple Mt Lake
HOA & financial
HOA
- Has HOA: Yes
- HOA fee: $53 monthly
Other
Other facts
- Listing agreement: Exclusive Right To Sell
- Ownership: Fee Simple
Price history
| Date | Event | Price |
|---|---|---|
| 7/16/2025 | Sold | $400,000+2.8%$362/sqft |
Source: | ||
| 7/14/2025 | Pending sale | $389,000$352/sqft |
Source: | ||
| 6/15/2025 | Contingent | $389,000$352/sqft |
Source: | ||
| 6/13/2025 | Listed for sale | $389,000+11.1%$352/sqft |
Source: | ||
| 2/3/2024 | Listing removed | -- |
Source: | ||
Public tax history
| Year | Property taxes | Tax assessment |
|---|---|---|
| 2024 | $1,691 +8.2% | $319,000 |
| 2023 | $1,563 +24.9% | $319,000 +66.9% |
| 2022 | $1,252 | $191,100 |
Find assessor info on the county website
Neighborhood: 22642
Nearby schools
GreatSchools rating
- 7/10Hilda J. Barbour Elementary SchoolGrades: PK-5Distance: 3.9 mi
- 4/10New Warren County Middle SchoolGrades: 6-8Distance: 3.1 mi
- 6/10Warren County High SchoolGrades: 9-12Distance: 3.9 mi
Schools provided by the listing agent
- District: Warren County Public Schools
Source: Bright MLS. This data may not be complete. We recommend contacting the local school district to confirm school assignments for this home.

Get pre-qualified for a loan
At Zillow Home Loans, we can pre-qualify you in as little as 5 minutes with no impact to your credit score.An equal housing lender. NMLS #10287.

