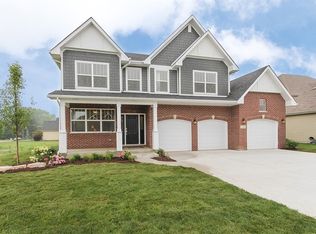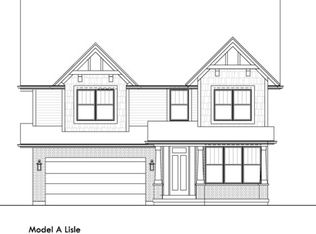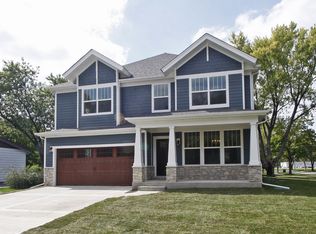Closed
$910,000
5160 Ridge Rd, Lisle, IL 60532
4beds
3,341sqft
Single Family Residence
Built in 2017
10,018.8 Square Feet Lot
$950,400 Zestimate®
$272/sqft
$5,528 Estimated rent
Home value
$950,400
$865,000 - $1.05M
$5,528/mo
Zestimate® history
Loading...
Owner options
Explore your selling options
What's special
Stunning 4-bedroom, 4.1-bath EAST facing home situated on a spacious lot within the highly sought-after Naperville School District 203. The main level boasts a breathtaking two-story family room with striking fireplace and dual level windows providing an abundance of natural light - perfect for gatherings. The gourmet kitchen features stainless steel appliances, granite countertops, a large center island with seating, and an attached expansive breakfast room with backyard access. Additional highlights include hardwood floors throughout most of the 1st floor, an oak staircase with iron spindles, a convenient first-floor laundry room with an over-sized adjacent mud room, along with a versatile den that could serve as a private office, and a formal dining room. The luxurious primary suite on the second level features a tray ceiling, dual walk-in closets, and an ensuite bathroom with dual vanities, a standing shower, and separate bathtub. A secondary suite with walk-in closet features an ensuite bath with tiled walk-in shower. Two additional bedrooms and one more full bathroom complete the upper level. The full finished basement includes a recreation room, a media room, a full bath, and a wet bar with granite countertop, a wine rack, white cabinetry and a beverage fridge. The basement is also wired for sound. This home offers a prime location near both Downtown Naperville and Downtown Lisle, parks, and the many amenities along Ogden Avenue and Naper Blvd: Amazon Fresh, Costco, H Mart just to name a few. It's also just minutes from I-88 and the Lisle Metra station. Other features include a 3 car attached garage and a concrete driveway. Make this your next home today!
Zillow last checked: 8 hours ago
Listing updated: February 07, 2025 at 01:23pm
Listing courtesy of:
Alice Chin 630-425-2868,
Compass,
James Gargano 630-204-2950,
Compass
Bought with:
Jennifer Newsom
Berkshire Hathaway HomeServices Chicago
Source: MRED as distributed by MLS GRID,MLS#: 12262109
Facts & features
Interior
Bedrooms & bathrooms
- Bedrooms: 4
- Bathrooms: 5
- Full bathrooms: 4
- 1/2 bathrooms: 1
Primary bedroom
- Features: Flooring (Carpet), Window Treatments (Blinds), Bathroom (Full, Double Sink, Tub & Separate Shwr)
- Level: Second
- Area: 270 Square Feet
- Dimensions: 18X15
Bedroom 2
- Features: Flooring (Carpet), Window Treatments (Blinds)
- Level: Second
- Area: 165 Square Feet
- Dimensions: 15X11
Bedroom 3
- Features: Flooring (Carpet), Window Treatments (Blinds)
- Level: Second
- Area: 224 Square Feet
- Dimensions: 16X14
Bedroom 4
- Features: Flooring (Carpet), Window Treatments (Blinds)
- Level: Second
- Area: 187 Square Feet
- Dimensions: 17X11
Dining room
- Features: Flooring (Hardwood), Window Treatments (Plantation Shutters)
- Level: Main
- Area: 169 Square Feet
- Dimensions: 13X13
Eating area
- Features: Flooring (Hardwood), Window Treatments (Plantation Shutters)
- Level: Main
- Area: 210 Square Feet
- Dimensions: 15X14
Family room
- Features: Flooring (Carpet), Window Treatments (Plantation Shutters)
- Level: Main
- Area: 342 Square Feet
- Dimensions: 19X18
Kitchen
- Features: Kitchen (Eating Area-Breakfast Bar, Island, Pantry-Walk-in, Custom Cabinetry, Granite Counters), Flooring (Hardwood), Window Treatments (Blinds)
- Level: Main
- Area: 306 Square Feet
- Dimensions: 18X17
Laundry
- Features: Flooring (Ceramic Tile), Window Treatments (Blinds)
- Level: Main
- Area: 70 Square Feet
- Dimensions: 10X7
Media room
- Features: Flooring (Carpet)
- Level: Basement
- Area: 391 Square Feet
- Dimensions: 23X17
Mud room
- Features: Flooring (Ceramic Tile), Window Treatments (Blinds)
- Level: Main
- Area: 140 Square Feet
- Dimensions: 20X7
Office
- Features: Flooring (Carpet), Window Treatments (Plantation Shutters)
- Level: Main
- Area: 110 Square Feet
- Dimensions: 11X10
Recreation room
- Features: Flooring (Carpet)
- Level: Basement
- Area: 672 Square Feet
- Dimensions: 56X12
Heating
- Natural Gas, Forced Air
Cooling
- Central Air
Appliances
- Included: Range, Microwave, Dishwasher, Refrigerator, Disposal, Stainless Steel Appliance(s), Wine Refrigerator, Humidifier, Gas Water Heater
- Laundry: Main Level, Gas Dryer Hookup, In Unit
Features
- Wet Bar, Walk-In Closet(s), Granite Counters, Separate Dining Room, Pantry
- Flooring: Hardwood, Carpet
- Windows: Screens, Window Treatments
- Basement: Finished,Egress Window,9 ft + pour,Rec/Family Area,Storage Space,Full
- Attic: Unfinished
- Number of fireplaces: 1
- Fireplace features: Gas Log, Gas Starter, Family Room
Interior area
- Total structure area: 5,044
- Total interior livable area: 3,341 sqft
Property
Parking
- Total spaces: 8
- Parking features: Concrete, Garage Door Opener, On Site, Garage Owned, Attached, Driveway, Owned, Garage
- Attached garage spaces: 3
- Has uncovered spaces: Yes
Accessibility
- Accessibility features: No Disability Access
Features
- Stories: 2
Lot
- Size: 10,018 sqft
- Dimensions: 75X134
Details
- Additional structures: None
- Parcel number: 0808412005
- Special conditions: None
- Other equipment: Ceiling Fan(s), Sump Pump, Air Purifier, Backup Sump Pump;
Construction
Type & style
- Home type: SingleFamily
- Architectural style: Traditional
- Property subtype: Single Family Residence
Materials
- Brick, Combination
- Foundation: Concrete Perimeter
- Roof: Asphalt
Condition
- New construction: No
- Year built: 2017
Utilities & green energy
- Electric: Circuit Breakers, 200+ Amp Service
- Sewer: Public Sewer
- Water: Public
Community & neighborhood
Security
- Security features: Carbon Monoxide Detector(s)
Community
- Community features: Park, Curbs, Sidewalks, Street Lights, Street Paved
Location
- Region: Lisle
- Subdivision: Radcliff Ridge
HOA & financial
HOA
- Has HOA: Yes
- HOA fee: $630 annually
- Services included: Other
Other
Other facts
- Listing terms: Cash
- Ownership: Fee Simple w/ HO Assn.
Price history
| Date | Event | Price |
|---|---|---|
| 2/7/2025 | Sold | $910,000+36.2%$272/sqft |
Source: | ||
| 3/29/2018 | Sold | $668,000$200/sqft |
Source: | ||
Public tax history
Tax history is unavailable.
Neighborhood: 60532
Nearby schools
GreatSchools rating
- 9/10Steeple Run Elementary SchoolGrades: K-5Distance: 0.8 mi
- 6/10Jefferson Jr High SchoolGrades: 6-8Distance: 1.5 mi
- 10/10Naperville North High SchoolGrades: 9-12Distance: 2.2 mi
Schools provided by the listing agent
- Elementary: Steeple Run Elementary School
- Middle: Jefferson Junior High School
- High: Naperville North High School
- District: 203
Source: MRED as distributed by MLS GRID. This data may not be complete. We recommend contacting the local school district to confirm school assignments for this home.
Get a cash offer in 3 minutes
Find out how much your home could sell for in as little as 3 minutes with a no-obligation cash offer.
Estimated market value$950,400
Get a cash offer in 3 minutes
Find out how much your home could sell for in as little as 3 minutes with a no-obligation cash offer.
Estimated market value
$950,400


