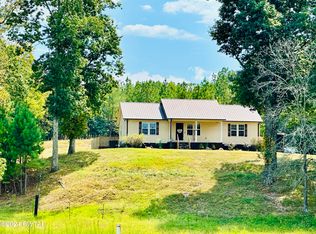Sold for $380,000
$380,000
5160 Sunshine Rd, Henderson, TN 38340
3beds
2,080sqft
Single Family Residence
Built in 1976
7.7 Acres Lot
$381,800 Zestimate®
$183/sqft
$1,835 Estimated rent
Home value
$381,800
Estimated sales range
Not available
$1,835/mo
Zestimate® history
Loading...
Owner options
Explore your selling options
What's special
Experience country living at its finest with this stunning, newly renovated home on nearly eight acres in Chester County! Enjoy breathtaking sunsets over the pond from the gorgeous wraparound porch or take in the serene views of the rolling pastures. Inside, the open-concept floor plan features over 2,000 sq ft of beautifully designed living space, including a spacious kitchen with an oversized working island—perfect for entertaining. With three bedrooms and three full baths, this home boasts custom tile showers and modern upgrades throughout. The walk-out basement provides additional space and convenience. Outside, a barn and a three-car garage complete this exceptional property, offering both charm and functionality. Don't miss this rare opportunity to own a slice of paradise!
Zillow last checked: 8 hours ago
Listing updated: May 29, 2025 at 10:23am
Listed by:
Madison Balding,
Town and Country
Bought with:
Deb Smith, 331654
Hickman Realty Group Inc.-Jack
Source: CWTAR,MLS#: 2501424
Facts & features
Interior
Bedrooms & bathrooms
- Bedrooms: 3
- Bathrooms: 3
- Full bathrooms: 3
- Main level bathrooms: 2
- Main level bedrooms: 2
Primary bedroom
- Level: Main
- Area: 200
- Dimensions: 20.0 x 10.0
Bedroom
- Level: Main
- Area: 108
- Dimensions: 9.0 x 12.0
Bedroom
- Level: Basement
- Area: 110
- Dimensions: 10.0 x 11.0
Bonus room
- Level: Basement
- Area: 150
- Dimensions: 15.0 x 10.0
Foyer
- Level: Main
- Area: 121
- Dimensions: 11.0 x 11.0
Kitchen
- Level: Main
- Area: 216
- Dimensions: 12.0 x 18.0
Laundry
- Level: Main
- Area: 70
- Dimensions: 10.0 x 7.0
Living room
- Level: Main
- Area: 210
- Dimensions: 14.0 x 15.0
Heating
- Central
Cooling
- Ceiling Fan(s), Central Air, Wall Unit(s)
Appliances
- Included: Dishwasher, Electric Cooktop, Electric Range, Microwave, Oven, Refrigerator, Stainless Steel Appliance(s)
- Laundry: Laundry Room, Main Level
Features
- Ceiling Fan(s), Ceramic Tile Shower, Crown Molding, Double Vanity, Eat-in Kitchen, Entrance Foyer, Kitchen Island, Open Floorplan, Pantry, Tub Shower Combo
- Flooring: Luxury Vinyl
- Windows: Vinyl Frames
- Basement: Finished,Walk-Out Access
- Has fireplace: No
Interior area
- Total interior livable area: 2,080 sqft
Property
Parking
- Total spaces: 6
- Parking features: Garage, Garage Door Opener, Garage Faces Front, Garage Faces Side, Open
- Attached garage spaces: 3
- Uncovered spaces: 3
Features
- Levels: Two
- Patio & porch: Front Porch, Porch, Rear Porch, Screened, Side Porch, Wrap Around
- Exterior features: Playground, Rain Gutters
- Has view: Yes
- View description: Pond
- Waterfront features: Pond
Lot
- Size: 7.70 Acres
- Dimensions: 7.7 acres
- Features: Pasture
Details
- Additional structures: Barn(s)
- Parcel number: 070 007.01 000
- Special conditions: Standard
Construction
Type & style
- Home type: SingleFamily
- Property subtype: Single Family Residence
Materials
- Vinyl Siding
- Roof: Metal
Condition
- false
- New construction: No
- Year built: 1976
Utilities & green energy
- Sewer: Septic Tank
- Water: Public
Community & neighborhood
Location
- Region: Henderson
- Subdivision: None
Other
Other facts
- Road surface type: Asphalt
Price history
| Date | Event | Price |
|---|---|---|
| 5/29/2025 | Sold | $380,000-5%$183/sqft |
Source: | ||
| 4/15/2025 | Pending sale | $399,900$192/sqft |
Source: | ||
| 4/3/2025 | Listed for sale | $399,900+399.9%$192/sqft |
Source: | ||
| 10/16/2024 | Sold | $80,000$38/sqft |
Source: Public Record Report a problem | ||
Public tax history
| Year | Property taxes | Tax assessment |
|---|---|---|
| 2024 | $645 +7.4% | $29,500 |
| 2023 | $601 | $29,500 |
| 2022 | $601 | $29,500 +29.8% |
Find assessor info on the county website
Neighborhood: 38340
Nearby schools
GreatSchools rating
- 9/10W Chester Elementary SchoolGrades: K-3Distance: 4.8 mi
- 4/10Chester County Junior High SchoolGrades: 6-8Distance: 8.2 mi
- 6/10Chester County High SchoolGrades: 9-12Distance: 7.5 mi
Schools provided by the listing agent
- District: Chester County Schools
Source: CWTAR. This data may not be complete. We recommend contacting the local school district to confirm school assignments for this home.
Get pre-qualified for a loan
At Zillow Home Loans, we can pre-qualify you in as little as 5 minutes with no impact to your credit score.An equal housing lender. NMLS #10287.
