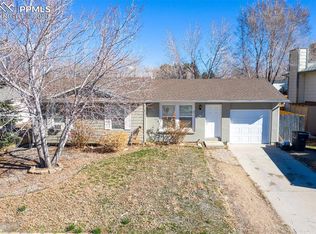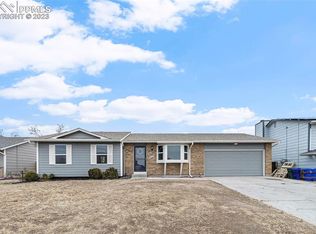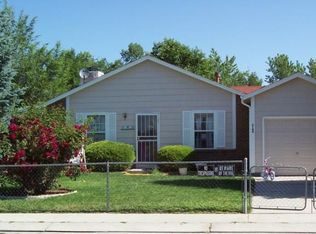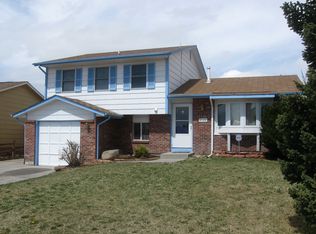Sold for $405,000 on 10/02/25
$405,000
5160 Victory Rd, Colorado Springs, CO 80911
3beds
1,464sqft
Single Family Residence
Built in 1987
5,998.21 Square Feet Lot
$400,400 Zestimate®
$277/sqft
$1,887 Estimated rent
Home value
$400,400
$380,000 - $420,000
$1,887/mo
Zestimate® history
Loading...
Owner options
Explore your selling options
What's special
Welcome home to this beautifully updated tri-level in Pheasant Run Ranch. This 3-bedroom, 2.5-bath home offers an open concept layout with thoughtful upgrades throughout. Step inside to find nice interior paint, newer windows, updated lighting, and modern flooring that give the home a bright, contemporary feel. The heart of the home is the updated kitchen, designed for both function and style. With country-style cabinetry, a spacious island with extra storage, sleek finishes, and stainless steel appliances, it’s perfect for cooking, entertaining, and gathering with family and friends. The dining area overlooks the lower level and provides access to the backyard, where a covered patio (new roof in 2025) sets the stage for outdoor relaxation or entertaining. The backyard is ready to be transformed into your own retreat. The gutters have leaf filters keeping them clear and easily maintained. Upstairs, you’ll find three comfortable bedrooms, including a luxurious primary suite. The hall bath features a jacuzzi tub with rainfall shower tower with body sprayers, color-changing lighting with speaker wiring, and floor-to-ceiling travertine tile — creating a true spa-like experience. The primary ensuite continues the theme with pebble rock shower flooring, inset shelving, and a shower tower with body sprayers and rainfall showerhead. The lower level offers a versatile entertainment space complete with a guest powder room. Most of the furniture is for sale. Conveniently located near French Elementary and the Fire Department, this home also puts you minutes from shopping, dining, and entertainment. Fort Carson is just a 15-minute drive. Don’t miss your chance to own this thoughtfully updated home with modern finishes and a welcoming layout. Schedule your showing today!
Zillow last checked: 8 hours ago
Listing updated: October 02, 2025 at 08:06am
Listed by:
Anna Holestine 720-355-0918,
HomeSmart
Bought with:
Kyla Couturier
Exp Realty LLC
Source: Pikes Peak MLS,MLS#: 3371283
Facts & features
Interior
Bedrooms & bathrooms
- Bedrooms: 3
- Bathrooms: 3
- Full bathrooms: 1
- 3/4 bathrooms: 1
- 1/2 bathrooms: 1
Primary bedroom
- Level: Upper
Heating
- Forced Air, Natural Gas
Cooling
- Central Air
Appliances
- Included: Dishwasher, Disposal, Dryer, Gas in Kitchen, Exhaust Fan, Microwave, Range, Refrigerator, Self Cleaning Oven
- Laundry: Upper Level
Features
- Flooring: Carpet, Tile, Vinyl/Linoleum
- Has basement: No
Interior area
- Total structure area: 1,464
- Total interior livable area: 1,464 sqft
- Finished area above ground: 1,464
- Finished area below ground: 0
Property
Parking
- Total spaces: 2
- Parking features: Attached
- Attached garage spaces: 2
Features
- Levels: Tri-Level
Lot
- Size: 5,998 sqft
- Features: Level, Near Fire Station, Near Hospital, Near Park, Near Schools, Near Shopping Center
Details
- Parcel number: 6501413015
Construction
Type & style
- Home type: SingleFamily
- Property subtype: Single Family Residence
Materials
- Brick, Wood Siding, Framed on Lot, Frame
- Foundation: Crawl Space, Slab
- Roof: Composite Shingle
Condition
- Existing Home
- New construction: No
- Year built: 1987
Utilities & green energy
- Water: Municipal
- Utilities for property: Cable Available, Electricity Connected, Natural Gas Connected
Community & neighborhood
Location
- Region: Colorado Springs
Other
Other facts
- Listing terms: Cash,Conventional,FHA,VA Loan
Price history
| Date | Event | Price |
|---|---|---|
| 10/2/2025 | Sold | $405,000+1.3%$277/sqft |
Source: | ||
| 9/5/2025 | Pending sale | $400,000$273/sqft |
Source: | ||
| 9/5/2025 | Contingent | $400,000$273/sqft |
Source: | ||
| 9/5/2025 | Listed for sale | $400,000$273/sqft |
Source: | ||
| 8/31/2025 | Pending sale | $400,000$273/sqft |
Source: | ||
Public tax history
| Year | Property taxes | Tax assessment |
|---|---|---|
| 2024 | $1,664 +10.5% | $26,850 |
| 2023 | $1,505 -7.2% | $26,850 +33.2% |
| 2022 | $1,622 | $20,160 -2.7% |
Find assessor info on the county website
Neighborhood: 80911
Nearby schools
GreatSchools rating
- 4/10French Elementary SchoolGrades: K-5Distance: 0.1 mi
- 6/10Sproul Junior High SchoolGrades: 6-8Distance: 1.1 mi
- 4/10Widefield High SchoolGrades: 9-12Distance: 1.1 mi
Schools provided by the listing agent
- Elementary: French
- Middle: Sproul
- High: Widefield
- District: Widefield-3
Source: Pikes Peak MLS. This data may not be complete. We recommend contacting the local school district to confirm school assignments for this home.
Get a cash offer in 3 minutes
Find out how much your home could sell for in as little as 3 minutes with a no-obligation cash offer.
Estimated market value
$400,400
Get a cash offer in 3 minutes
Find out how much your home could sell for in as little as 3 minutes with a no-obligation cash offer.
Estimated market value
$400,400



