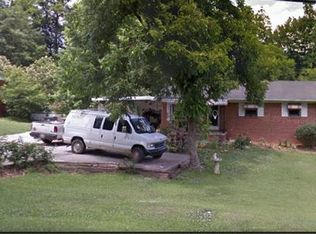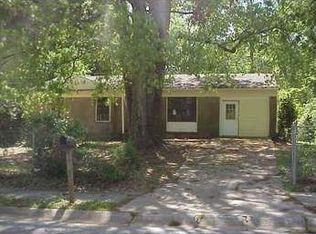Don't miss this adorable updated 3 bedroom 1 bathroom ranch home. Move In Ready! Delightful screened porch overlooks lush backyard landscaping and pergola garden, perfect for outdoor entertainment. Charming interior fully renovated. Eat in Kitchen with SS Appliances. All new HVAC, new roof, hardwood floors throughout the home. Conveniently located near shops, dining and the airport. Priced to Sell!
This property is off market, which means it's not currently listed for sale or rent on Zillow. This may be different from what's available on other websites or public sources.

