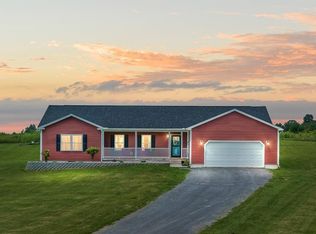Closed
$333,000
5161 Ostrander Rd, Verona, NY 13478
3beds
1,492sqft
Single Family Residence
Built in 2015
1.99 Acres Lot
$337,900 Zestimate®
$223/sqft
$2,341 Estimated rent
Home value
$337,900
$297,000 - $382,000
$2,341/mo
Zestimate® history
Loading...
Owner options
Explore your selling options
What's special
Welcome to this wonderful 3-bedroom, 2-bath ranch located in the VVS School District! Nestled on a spacious 1.99-acre lot, this property offers the perfect blend of comfort, convenience, and country charm. Step inside to find a warm and inviting layout with generous living space, a bright kitchen with ample counter and cabinet space, and roomy bedrooms that provide plenty of space for everyone. The full basement offers incredible potential—easily transform it into additional living space, a game room, or a home gym to fit your needs. Enjoy peace of mind year-round with a whole house generator and the ease of a paved driveway. Whether you're relaxing on the back deck or entertaining family and friends, this home offers room to roam, garden, or simply enjoy the outdoors. With its ideal location, modern features, and nearly 2 acres of land, this home is ready for you to move in and make it your own!
Zillow last checked: 8 hours ago
Listing updated: November 20, 2025 at 07:54am
Listed by:
James Clute 315-542-9158,
Berkshire Hathaway CNY Realty
Bought with:
Ciro Raspante, 10401250634
Hunt Real Estate ERA
Source: NYSAMLSs,MLS#: S1619499 Originating MLS: Syracuse
Originating MLS: Syracuse
Facts & features
Interior
Bedrooms & bathrooms
- Bedrooms: 3
- Bathrooms: 2
- Full bathrooms: 2
- Main level bathrooms: 2
- Main level bedrooms: 3
Heating
- Propane, Forced Air
Appliances
- Included: Dryer, Dishwasher, Electric Cooktop, Electric Oven, Electric Range, Electric Water Heater, Microwave, Refrigerator, Washer, Water Softener Owned
- Laundry: Main Level
Features
- Breakfast Bar, Ceiling Fan(s), Eat-in Kitchen, Separate/Formal Living Room, Bath in Primary Bedroom, Main Level Primary
- Flooring: Laminate, Varies
- Basement: Egress Windows,Full
- Has fireplace: No
Interior area
- Total structure area: 1,492
- Total interior livable area: 1,492 sqft
Property
Parking
- Total spaces: 2
- Parking features: Attached, Garage, Garage Door Opener
- Attached garage spaces: 2
Accessibility
- Accessibility features: Low Threshold Shower
Features
- Levels: One
- Stories: 1
- Patio & porch: Deck, Open, Porch
- Exterior features: Blacktop Driveway, Deck, Propane Tank - Leased
Lot
- Size: 1.99 Acres
- Dimensions: 245 x 325
- Features: Rectangular, Rectangular Lot, Rural Lot
Details
- Additional structures: Shed(s), Storage
- Parcel number: 30620031100000020060080000
- Special conditions: Standard
- Other equipment: Generator
Construction
Type & style
- Home type: SingleFamily
- Architectural style: Ranch
- Property subtype: Single Family Residence
Materials
- Blown-In Insulation, Vinyl Siding, PEX Plumbing
- Foundation: Poured
- Roof: Asphalt
Condition
- Resale
- Year built: 2015
Utilities & green energy
- Sewer: Septic Tank
- Water: Well
Community & neighborhood
Security
- Security features: Security System Leased, Radon Mitigation System
Location
- Region: Verona
- Subdivision: Late Oneida Reservation
Other
Other facts
- Listing terms: Cash,Conventional,FHA,VA Loan
Price history
| Date | Event | Price |
|---|---|---|
| 11/19/2025 | Sold | $333,000-3.5%$223/sqft |
Source: | ||
| 8/26/2025 | Pending sale | $344,900$231/sqft |
Source: BHHS broker feed #S1619499 Report a problem | ||
| 8/25/2025 | Contingent | $344,900$231/sqft |
Source: | ||
| 7/22/2025 | Price change | $344,900-1.4%$231/sqft |
Source: | ||
| 7/3/2025 | Listed for sale | $349,900+65%$235/sqft |
Source: | ||
Public tax history
| Year | Property taxes | Tax assessment |
|---|---|---|
| 2024 | -- | $145,000 |
| 2023 | -- | $145,000 |
| 2022 | -- | $145,000 |
Find assessor info on the county website
Neighborhood: 13478
Nearby schools
GreatSchools rating
- 7/10J D George Elementary SchoolGrades: PK-6Distance: 1.9 mi
- 7/10Vernon Verona Sherrill Middle SchoolGrades: 7-8Distance: 0.6 mi
- 8/10Vernon Verona Sherrill Senior High SchoolGrades: 9-12Distance: 0.6 mi
Schools provided by the listing agent
- District: Sherrill City
Source: NYSAMLSs. This data may not be complete. We recommend contacting the local school district to confirm school assignments for this home.

