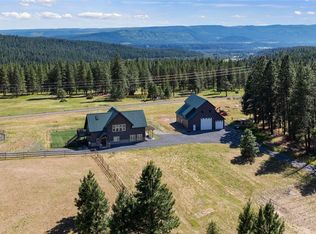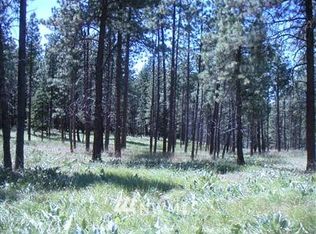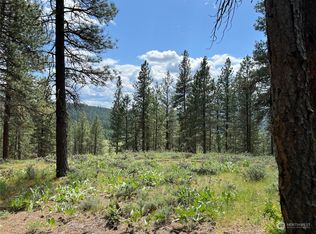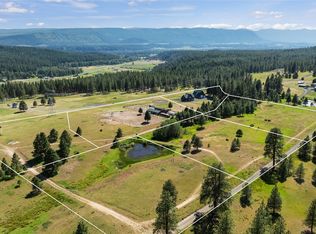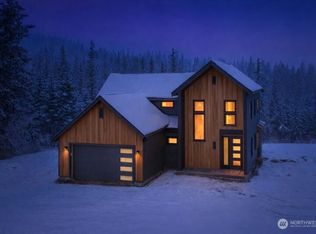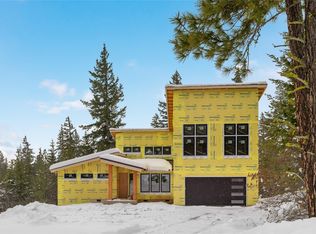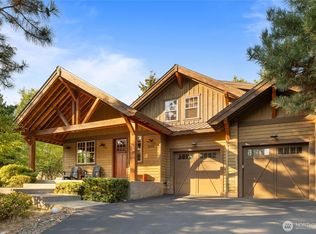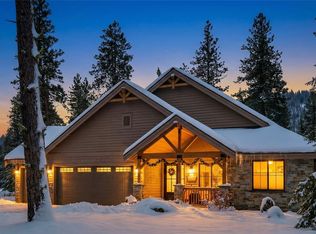Escape to 41 acres of peaceful beauty surrounded by towering Ponderosa Pines & endless mountain views. This meticulously cared for single level home offers 2 bedrooms & 2.5 baths + a third sleeping space should you need it. It is designed for comfort & connection to nature & has one of the best rocking chair porches in the county! Meandering gravel roads lead to multiple potential building sites, private trails, & quiet corners for reflection. Don't miss the adorable “bridge to nowhere” and enjoy endless exploration of this extraordinary property. Ideal for those seeking privacy, development potential, or a lasting retreat among the trees. Away enough to be a retreat & close enough to take advantage of amazing small town food & shopping.
Active
Listed by:
Courtney Cooper Neese,
Roslyn Living
$1,498,000
5161 Red Bridge Road, Cle Elum, WA 98922
2beds
1,824sqft
Est.:
Single Family Residence
Built in 1993
41.77 Acres Lot
$1,382,200 Zestimate®
$821/sqft
$-- HOA
What's special
Endless mountain viewsMeandering gravel roadsSingle level homePrivate trailsQuiet corners for reflectionRocking chair porchTowering ponderosa pines
- 74 days |
- 658 |
- 17 |
Zillow last checked: 8 hours ago
Listing updated: October 28, 2025 at 05:05am
Listed by:
Courtney Cooper Neese,
Roslyn Living
Source: NWMLS,MLS#: 2448981
Tour with a local agent
Facts & features
Interior
Bedrooms & bathrooms
- Bedrooms: 2
- Bathrooms: 3
- Full bathrooms: 2
- 1/2 bathrooms: 1
- Main level bathrooms: 3
- Main level bedrooms: 2
Primary bedroom
- Level: Main
Bedroom
- Level: Main
Bathroom full
- Level: Main
Bathroom full
- Level: Main
Other
- Level: Main
Other
- Level: Main
Den office
- Level: Main
Dining room
- Level: Main
Entry hall
- Level: Main
Kitchen with eating space
- Level: Main
Living room
- Level: Main
Heating
- Fireplace, 90%+ High Efficiency, Forced Air, Electric, Propane
Cooling
- Forced Air
Appliances
- Included: Dishwasher(s), Dryer(s), Microwave(s), Refrigerator(s), Stove(s)/Range(s), Trash Compactor, Washer(s), Water Heater: electric, Water Heater Location: garage
Features
- Bath Off Primary, Ceiling Fan(s), Dining Room
- Flooring: Engineered Hardwood, Carpet
- Windows: Double Pane/Storm Window
- Basement: None
- Number of fireplaces: 1
- Fireplace features: Main Level: 1, Fireplace
Interior area
- Total structure area: 1,824
- Total interior livable area: 1,824 sqft
Property
Parking
- Total spaces: 2
- Parking features: Detached Garage, RV Parking
- Garage spaces: 2
Features
- Levels: One
- Stories: 1
- Entry location: Main
- Patio & porch: Bath Off Primary, Ceiling Fan(s), Double Pane/Storm Window, Dining Room, Fireplace, Water Heater
- Has view: Yes
- View description: Mountain(s), Territorial
Lot
- Size: 41.77 Acres
- Features: Open Lot, Paved, Secluded, Gated Entry, High Speed Internet, Propane, RV Parking
- Topography: Level,Partial Slope,Rolling
- Residential vegetation: Brush, Garden Space, Wooded
Details
- Parcel number: 020336+
- Zoning description: Jurisdiction: County
- Special conditions: Standard
- Other equipment: Leased Equipment: propane tank
Construction
Type & style
- Home type: SingleFamily
- Architectural style: Traditional
- Property subtype: Single Family Residence
Materials
- Wood Siding, Wood Products
- Foundation: Poured Concrete
- Roof: Metal
Condition
- Good
- Year built: 1993
- Major remodel year: 1993
Utilities & green energy
- Electric: Company: PSE
- Sewer: Septic Tank
- Water: Individual Well, Private
Community & HOA
Community
- Features: Trail(s)
- Subdivision: Teanaway
Location
- Region: Cle Elum
Financial & listing details
- Price per square foot: $821/sqft
- Tax assessed value: $637,330
- Annual tax amount: $6,655
- Date on market: 6/8/2025
- Cumulative days on market: 225 days
- Listing terms: Cash Out,Conventional
- Inclusions: Dishwasher(s), Dryer(s), Leased Equipment, Microwave(s), Refrigerator(s), Stove(s)/Range(s), Trash Compactor, Washer(s)
Estimated market value
$1,382,200
$1.31M - $1.45M
$3,401/mo
Price history
Price history
| Date | Event | Price |
|---|---|---|
| 10/28/2025 | Listed for sale | $1,498,000-28.7%$821/sqft |
Source: | ||
| 10/7/2025 | Listing removed | $2,100,000$1,151/sqft |
Source: John L Scott Real Estate #2378740 Report a problem | ||
| 8/14/2025 | Price change | $2,100,000-27.6%$1,151/sqft |
Source: John L Scott Real Estate #2378740 Report a problem | ||
| 7/16/2025 | Price change | $2,900,000-9.4%$1,590/sqft |
Source: John L Scott Real Estate #2393199 Report a problem | ||
| 5/20/2025 | Listed for sale | $3,200,000+1354.5%$1,754/sqft |
Source: John L Scott Real Estate #2378740 Report a problem | ||
Public tax history
Public tax history
| Year | Property taxes | Tax assessment |
|---|---|---|
| 2024 | -- | $637,330 +2.5% |
| 2023 | $3,444 -0.1% | $621,810 +13% |
| 2022 | $3,449 +6.9% | $550,180 +24.9% |
Find assessor info on the county website
BuyAbility℠ payment
Est. payment
$8,771/mo
Principal & interest
$7361
Property taxes
$886
Home insurance
$524
Climate risks
Neighborhood: 98922
Nearby schools
GreatSchools rating
- 8/10Cle Elum Roslyn Elementary SchoolGrades: PK-5Distance: 8.5 mi
- 7/10Walter Strom Middle SchoolGrades: 6-8Distance: 8.4 mi
- 5/10Cle Elum Roslyn High SchoolGrades: 9-12Distance: 8.5 mi
- Loading
- Loading
