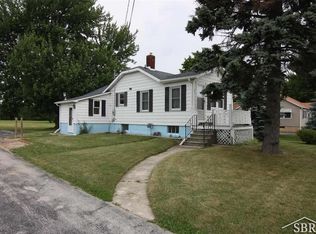Sold for $150,000
$150,000
5161 Sherman Rd, Saginaw, MI 48604
3beds
1,242sqft
Single Family Residence
Built in 1950
1.21 Acres Lot
$158,400 Zestimate®
$121/sqft
$1,380 Estimated rent
Home value
$158,400
Estimated sales range
Not available
$1,380/mo
Zestimate® history
Loading...
Owner options
Explore your selling options
What's special
Raised Ranch in the City of Zilwaukee offers a little something for everyone! 3 bedroom, 1 and a half baths on 1.21 Acres has a 30x40 pole barn with a Gas Heater and a lean to off the side. There is also an above ground pool. So whether you like working in the pole barn, playing in the pool, or enjoying the beautiful setting of the property, there are plenty of options! The basement offers a half bath for when you come in from outside. Plenty of storage and possible additional living space or game room. This property also has a LOMA which excludes the property from needing flood insurance.
Zillow last checked: 8 hours ago
Listing updated: August 22, 2025 at 10:53am
Listed by:
Joy Schneller 989-293-2457,
Berkshire Hathaway HomeServices
Bought with:
Doris Leal, 6501403112
Berkshire Hathaway HomeServices
Source: MiRealSource,MLS#: 50182818 Originating MLS: Saginaw Board of REALTORS
Originating MLS: Saginaw Board of REALTORS
Facts & features
Interior
Bedrooms & bathrooms
- Bedrooms: 3
- Bathrooms: 2
- Full bathrooms: 1
- 1/2 bathrooms: 1
- Main level bathrooms: 1
- Main level bedrooms: 3
Bedroom 1
- Level: Main
- Area: 108
- Dimensions: 9 x 12
Bedroom 2
- Level: Main
- Area: 100
- Dimensions: 10 x 10
Bedroom 3
- Level: Main
- Area: 168
- Dimensions: 14 x 12
Bathroom 1
- Features: Vinyl
- Level: Main
- Area: 36
- Dimensions: 6 x 6
Kitchen
- Features: Vinyl
- Level: Main
- Area: 192
- Dimensions: 12 x 16
Living room
- Features: Wood
- Level: Main
- Area: 240
- Dimensions: 20 x 12
Heating
- Boiler, Natural Gas
Cooling
- Ceiling Fan(s)
Appliances
- Included: Dryer, Range/Oven, Refrigerator, Washer, Gas Water Heater
- Laundry: Lower Level
Features
- Sump Pump, Eat-in Kitchen
- Flooring: Hardwood, Wood, Vinyl
- Basement: Block,Full,Brick,Sump Pump
- Has fireplace: No
Interior area
- Total structure area: 1,984
- Total interior livable area: 1,242 sqft
- Finished area above ground: 1,042
- Finished area below ground: 200
Property
Parking
- Total spaces: 3
- Parking features: 3 or More Spaces, Garage, Driveway, Heated Garage
- Garage spaces: 2
Features
- Levels: One
- Stories: 1
- Patio & porch: Deck, Patio, Porch
- Has private pool: Yes
- Pool features: Above Ground
- Has spa: Yes
- Spa features: Spa/Hot Tub
- Frontage type: Road
- Frontage length: 80
Lot
- Size: 1.21 Acres
- Dimensions: 80 x 659
- Features: Deep Lot - 150+ Ft., Wooded, Main Street, Sidewalks
Details
- Additional structures: Pole Barn
- Parcel number: 02135313037000
- Special conditions: Private
Construction
Type & style
- Home type: SingleFamily
- Architectural style: Ranch
- Property subtype: Single Family Residence
Materials
- Vinyl Siding
- Foundation: Basement, Brick
Condition
- New construction: No
- Year built: 1950
Utilities & green energy
- Electric: Circuit Breakers
- Sewer: Public Sanitary
- Water: Public
Community & neighborhood
Location
- Region: Saginaw
- Subdivision: N/A
Other
Other facts
- Listing agreement: Exclusive Right To Sell
- Listing terms: Cash,Conventional,FHA,VA Loan,MIStateHsDevAuthority
Price history
| Date | Event | Price |
|---|---|---|
| 8/22/2025 | Sold | $150,000+11.2%$121/sqft |
Source: | ||
| 8/5/2025 | Pending sale | $134,900$109/sqft |
Source: | ||
| 7/23/2025 | Listed for sale | $134,900$109/sqft |
Source: | ||
Public tax history
| Year | Property taxes | Tax assessment |
|---|---|---|
| 2024 | $1,477 -10.7% | $46,200 +7.9% |
| 2023 | $1,655 | $42,800 +43.1% |
| 2022 | -- | $29,900 +6% |
Find assessor info on the county website
Neighborhood: 48604
Nearby schools
GreatSchools rating
- 4/10Zilwaukee K-8 SchoolGrades: PK-8Distance: 0.3 mi
- 8/10Saginaw Arts and Sciences AcademyGrades: 6-12Distance: 4.9 mi
Schools provided by the listing agent
- District: Saginaw City School District
Source: MiRealSource. This data may not be complete. We recommend contacting the local school district to confirm school assignments for this home.
Get pre-qualified for a loan
At Zillow Home Loans, we can pre-qualify you in as little as 5 minutes with no impact to your credit score.An equal housing lender. NMLS #10287.
Sell with ease on Zillow
Get a Zillow Showcase℠ listing at no additional cost and you could sell for —faster.
$158,400
2% more+$3,168
With Zillow Showcase(estimated)$161,568
