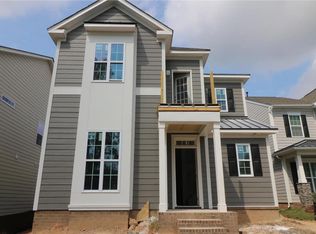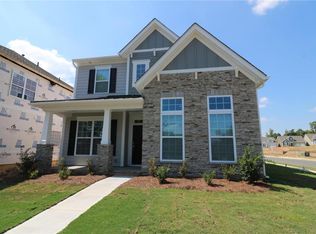STUNNING 2 story home in the DESIRABLE Tega Cay, Cameron Creek Subdivision! This 5 Bedroom, 3.5 Bath floor plan has TWO Master Suites, one on each level. Large OPEN kitchen with white cabinets, granite counter-tops and Stainless Steel appliances. This home comes with MANY upgrades and has been METICULOUSLY maintained! Has a designated office with French Doors. Screened in Patio, perfect for ENTERTAINING! Close to 77, restaurants, shops and more. THIS IS A MUST SEE!! (Hot tub does not convey.)
This property is off market, which means it's not currently listed for sale or rent on Zillow. This may be different from what's available on other websites or public sources.

