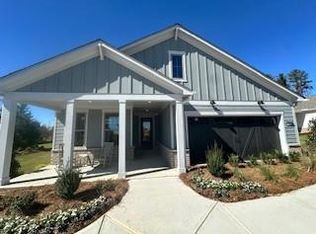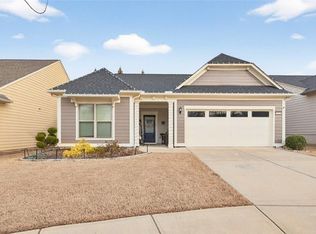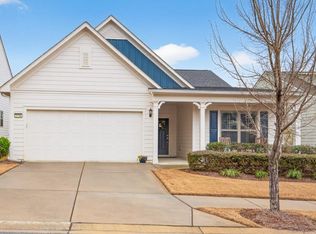This beautiful home offers an exceptional blend of style and functionality, featuring remote-control custom shades, a screened-in porch, and a charming flagstone walkway and porch. The property is thoughtfully equipped with an irrigation system, security alarm with cameras, and landscape lighting for both convenience and peace of mind. The two-car garage includes additional golf cart parking. Inside, enjoy stainless steel appliances and a stunning kitchen complete with a farmhouse sink, walk-in pantry, and butler's pantry perfect for entertaining. The zero-entry master tile shower adds a spa-like touch. With so many upgrades and thoughtful details throughout, this home truly has it all.
Active
$620,000
5162 Morrell Rd, Hoschton, GA 30548
2beds
1,961sqft
Est.:
Single Family Residence, Residential
Built in 2024
7,448.76 Square Feet Lot
$605,900 Zestimate®
$316/sqft
$335/mo HOA
What's special
Remote-control custom shadesStainless steel appliancesWalk-in pantryLandscape lightingScreened-in porchStunning kitchenIrrigation system
- 38 days |
- 391 |
- 2 |
Zillow last checked: 8 hours ago
Listing updated: February 21, 2026 at 12:10pm
Listing Provided by:
Terry Chambers,
RE/MAX Center 678-836-5127
Source: FMLS GA,MLS#: 7707768
Tour with a local agent
Facts & features
Interior
Bedrooms & bathrooms
- Bedrooms: 2
- Bathrooms: 2
- Full bathrooms: 2
- Main level bathrooms: 2
- Main level bedrooms: 2
Rooms
- Room types: Family Room, Office
Primary bedroom
- Features: Master on Main
- Level: Master on Main
Bedroom
- Features: Master on Main
Primary bathroom
- Features: Double Vanity, Shower Only
Dining room
- Features: Butlers Pantry, Other
Kitchen
- Features: Cabinets Stain, Country Kitchen, Eat-in Kitchen, Kitchen Island, Pantry Walk-In, Stone Counters, View to Family Room
Heating
- Heat Pump
Cooling
- Central Air, Electric
Appliances
- Included: Dishwasher, Disposal, Dryer, Gas Cooktop, Range Hood, Refrigerator, Self Cleaning Oven, Washer
- Laundry: Laundry Room
Features
- Double Vanity, Entrance Foyer, High Ceilings 9 ft Main, High Speed Internet, Tray Ceiling(s)
- Flooring: Carpet, Ceramic Tile, Hardwood, Tile
- Windows: Double Pane Windows, Insulated Windows
- Basement: None
- Attic: Permanent Stairs
- Has fireplace: No
- Fireplace features: None
- Common walls with other units/homes: No Common Walls
Interior area
- Total structure area: 1,961
- Total interior livable area: 1,961 sqft
- Finished area above ground: 1,961
- Finished area below ground: 0
Video & virtual tour
Property
Parking
- Total spaces: 3
- Parking features: Attached, Driveway, Garage, Garage Door Opener, Garage Faces Front, Kitchen Level, Level Driveway
- Attached garage spaces: 3
- Has uncovered spaces: Yes
Accessibility
- Accessibility features: Accessible Bedroom, Accessible Doors, Accessible Entrance, Accessible Full Bath, Accessible Hallway(s), Accessible Kitchen, Accessible Kitchen Appliances, Accessible Washer/Dryer
Features
- Levels: One
- Stories: 1
- Patio & porch: Front Porch, Patio, Screened
- Exterior features: Rain Gutters
- Pool features: None
- Spa features: Community, None
- Fencing: None
- Has view: Yes
- View description: Other
- Waterfront features: None
- Body of water: None
Lot
- Size: 7,448.76 Square Feet
- Features: Back Yard, Landscaped, Level, Open Lot
Details
- Additional structures: None
- Parcel number: 15041 000497
- Other equipment: Irrigation Equipment
- Horse amenities: None
Construction
Type & style
- Home type: SingleFamily
- Architectural style: Ranch
- Property subtype: Single Family Residence, Residential
Materials
- Cement Siding, Stone
- Foundation: Slab
- Roof: Shingle
Condition
- Resale
- New construction: No
- Year built: 2024
Utilities & green energy
- Electric: 220 Volts, 220 Volts in Laundry
- Sewer: Public Sewer
- Water: Public
- Utilities for property: Cable Available, Electricity Available, Natural Gas Available, Sewer Available, Water Available
Green energy
- Green verification: ENERGY STAR Certified Homes
- Energy efficient items: Insulation
- Energy generation: None
Community & HOA
Community
- Features: Business Center, Catering Kitchen, Clubhouse, Dog Park, Fitness Center, Homeowners Assoc, Pickleball, Playground, Pool, Sidewalks, Other
- Security: Carbon Monoxide Detector(s), Fire Alarm, Smoke Detector(s)
- Senior community: Yes
- Subdivision: Del Webb Chateau Elan
HOA
- Has HOA: Yes
- Services included: Maintenance Grounds, Receptionist, Reserve Fund, Swim, Tennis, Trash
- HOA fee: $335 monthly
- HOA phone: 706-921-4044
Location
- Region: Hoschton
Financial & listing details
- Price per square foot: $316/sqft
- Tax assessed value: $616,600
- Annual tax amount: $2,178
- Date on market: 1/21/2026
- Cumulative days on market: 38 days
- Listing terms: Cash,Conventional,VA Loan
- Ownership: Fee Simple
- Electric utility on property: Yes
- Road surface type: Asphalt
Estimated market value
$605,900
$576,000 - $636,000
$2,511/mo
Price history
Price history
| Date | Event | Price |
|---|---|---|
| 1/21/2026 | Listed for sale | $620,000+1%$316/sqft |
Source: | ||
| 3/19/2024 | Sold | $613,668-3.9%$313/sqft |
Source: | ||
| 3/14/2024 | Pending sale | $638,668$326/sqft |
Source: | ||
| 1/12/2024 | Price change | $638,668+0.5%$326/sqft |
Source: | ||
| 1/4/2024 | Price change | $635,668+0.2%$324/sqft |
Source: | ||
| 12/19/2023 | Price change | $634,663+27.7%$324/sqft |
Source: | ||
| 12/3/2023 | Price change | $496,990-3.5%$253/sqft |
Source: | ||
| 11/8/2023 | Price change | $514,990+4%$263/sqft |
Source: | ||
| 10/27/2023 | Price change | $494,990-3.9%$252/sqft |
Source: | ||
| 10/5/2023 | Listed for sale | $514,990+6.2%$263/sqft |
Source: | ||
| 7/15/2023 | Listing removed | -- |
Source: | ||
| 7/12/2023 | Price change | $484,990-3%$247/sqft |
Source: | ||
| 6/10/2023 | Listed for sale | $499,990$255/sqft |
Source: | ||
Public tax history
Public tax history
| Year | Property taxes | Tax assessment |
|---|---|---|
| 2024 | $5,947 +374% | $246,640 +393.3% |
| 2023 | $1,255 +33.3% | $50,000 +38.9% |
| 2022 | $941 | $36,000 |
Find assessor info on the county website
BuyAbility℠ payment
Est. payment
$3,657/mo
Principal & interest
$2857
Property taxes
$465
HOA Fees
$335
Climate risks
Neighborhood: 30548
Getting around
3 / 100
Car-DependentNearby schools
GreatSchools rating
- 6/10Spout Springs Elementary SchoolGrades: PK-5Distance: 3.4 mi
- 6/10Cherokee Bluff MiddleGrades: 6-8Distance: 3.6 mi
- 8/10Cherokee Bluff High SchoolGrades: 9-12Distance: 3.6 mi
Schools provided by the listing agent
- Elementary: Spout Springs
- Middle: Cherokee Bluff
- High: Cherokee Bluff
Source: FMLS GA. This data may not be complete. We recommend contacting the local school district to confirm school assignments for this home.



