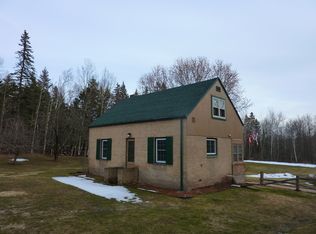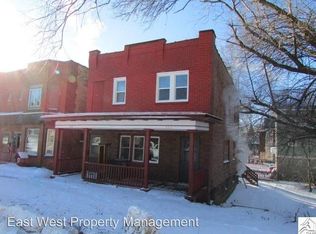Sold for $410,000
$410,000
5162 W Arrowhead Rd, Hermantown, MN 55811
3beds
1,669sqft
Single Family Residence
Built in 1986
2.4 Acres Lot
$427,000 Zestimate®
$246/sqft
$2,324 Estimated rent
Home value
$427,000
$371,000 - $487,000
$2,324/mo
Zestimate® history
Loading...
Owner options
Explore your selling options
What's special
Welcome home to 5162 W Arrowhead Rd. This solid and updated home located in the heart of Hermantown features 3 bedrooms, 2 bathrooms and has spacious 2+ detached garage with a great patio for ease of entertaining. The main level of the home has a good sized living room, featuring a gas fireplace, a freshly updated bedroom, full bathroom and the laundry room. On the upper floor will have an updated kitchen, engineered hardwood floors, a spacious living room, 2 bedrooms and another full bathroom. This home is situated on a scenic 2+ acre lot with privacy to enjoy Summer nights and a nice flat yard. Be sure to check this home out as it is in close proximity to the arena, schools, wellness center and quick commute to downtown Duluth.
Zillow last checked: 8 hours ago
Listing updated: July 30, 2025 at 06:02pm
Listed by:
Benjamin Funke 218-310-3849,
RE/MAX Results
Bought with:
John Doberstein, MN 20573275
RE/MAX Results
Source: Lake Superior Area Realtors,MLS#: 6119535
Facts & features
Interior
Bedrooms & bathrooms
- Bedrooms: 3
- Bathrooms: 2
- Full bathrooms: 2
- Main level bedrooms: 1
Bedroom
- Level: Upper
- Area: 124.43 Square Feet
- Dimensions: 11.2 x 11.11
Bedroom
- Level: Main
- Area: 128.7 Square Feet
- Dimensions: 13 x 9.9
Bedroom
- Level: Upper
- Area: 141.12 Square Feet
- Dimensions: 12.6 x 11.2
Bathroom
- Level: Upper
- Area: 50.48 Square Feet
- Dimensions: 7.11 x 7.1
Bathroom
- Level: Main
- Area: 42.7 Square Feet
- Dimensions: 7 x 6.1
Dining room
- Level: Upper
- Area: 82.49 Square Feet
- Dimensions: 11.3 x 7.3
Entry hall
- Level: Main
- Area: 168 Square Feet
- Dimensions: 11.2 x 15
Kitchen
- Level: Upper
- Area: 132.16 Square Feet
- Dimensions: 11.8 x 11.2
Laundry
- Level: Main
- Area: 134.43 Square Feet
- Dimensions: 12.1 x 11.11
Living room
- Level: Main
- Area: 212.28 Square Feet
- Dimensions: 18.3 x 11.6
Living room
- Level: Upper
- Area: 207 Square Feet
- Dimensions: 18 x 11.5
Heating
- Natural Gas, Electric
Features
- Basement: Full,Bedrooms,Family/Rec Room,Fireplace,Utility Room,Washer Hook-Ups,Dryer Hook-Ups
- Number of fireplaces: 1
- Fireplace features: Gas, Basement
Interior area
- Total interior livable area: 1,669 sqft
- Finished area above ground: 960
- Finished area below ground: 709
Property
Parking
- Total spaces: 2
- Parking features: Detached, Slab
- Garage spaces: 2
Lot
- Size: 2.40 Acres
- Dimensions: 166 x 623
Details
- Foundation area: 960
- Parcel number: 395007000562
Construction
Type & style
- Home type: SingleFamily
- Architectural style: Ranch
- Property subtype: Single Family Residence
Materials
- Cement Board, Concrete Block, Frame/Wood
- Foundation: Concrete Perimeter
- Roof: Asphalt Shingle
Condition
- Previously Owned
- Year built: 1986
Utilities & green energy
- Electric: Minnesota Power
- Sewer: Public Sewer
- Water: Public
Community & neighborhood
Location
- Region: Hermantown
Other
Other facts
- Listing terms: Cash,Conventional,FHA,VA Loan
Price history
| Date | Event | Price |
|---|---|---|
| 7/30/2025 | Sold | $410,000+5.2%$246/sqft |
Source: | ||
| 5/26/2025 | Pending sale | $389,900$234/sqft |
Source: | ||
| 5/23/2025 | Listed for sale | $389,900$234/sqft |
Source: | ||
Public tax history
| Year | Property taxes | Tax assessment |
|---|---|---|
| 2024 | $2,956 +6.1% | $253,200 +10.5% |
| 2023 | $2,786 +1.5% | $229,200 +10.5% |
| 2022 | $2,744 +2.3% | $207,400 +8.8% |
Find assessor info on the county website
Neighborhood: 55811
Nearby schools
GreatSchools rating
- 7/10Hermantown Middle SchoolGrades: 5-8Distance: 1 mi
- 10/10Hermantown Senior High SchoolGrades: 9-12Distance: 1 mi
- 7/10Hermantown Elementary SchoolGrades: K-4Distance: 1.1 mi

Get pre-qualified for a loan
At Zillow Home Loans, we can pre-qualify you in as little as 5 minutes with no impact to your credit score.An equal housing lender. NMLS #10287.

