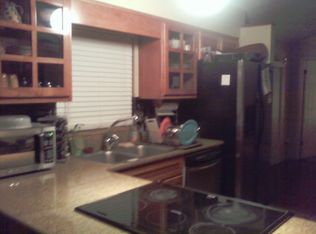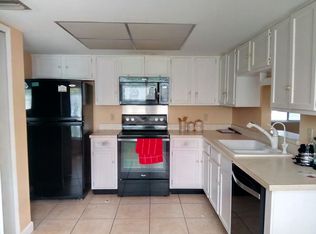Sold for $360,000
$360,000
5163 Lighthouse Rd, Orlando, FL 32808
3beds
1,418sqft
Single Family Residence
Built in 1982
8,246 Square Feet Lot
$352,100 Zestimate®
$254/sqft
$2,071 Estimated rent
Home value
$352,100
$320,000 - $387,000
$2,071/mo
Zestimate® history
Loading...
Owner options
Explore your selling options
What's special
Welcome to the beautifully renovated gem you’ve been waiting for in the desirable Rosemont area! This stylish 3-bedroom, 2-bath home with an additional flex room (perfect for an office or guest space) has been thoughtfully updated from top to bottom. Enjoy cooking in the brand-new kitchen featuring granite countertops, shaker-style cabinets, and stainless steel appliances. The home also boasts fully remodeled bathrooms, fresh interior and exterior paint, and new flooring throughout. Major updates like a new A/C, hot water heater, electrical panel, insulation, and even a new roof with gutters and downspouts provide peace of mind and energy efficiency. The spacious living room with a cozy wood-burning fireplace invites relaxing nights in, while the screened patio and expansive fenced backyard offer the perfect setup for entertaining. Located across from a lovely community park and just minutes from top shopping, dining, and easy access to the Turnpike, SR 414, and I-4—this home truly has it all. Don’t miss your chance to make it yours!
Zillow last checked: 8 hours ago
Listing updated: August 12, 2025 at 07:38am
Listing Provided by:
John Muccigrosso, PA 407-234-6330,
RE/MAX 200 REALTY 407-629-6330
Bought with:
Kay Shilling, 3387621
COLDWELL BANKER RESIDENTIAL RE
Source: Stellar MLS,MLS#: O6299647 Originating MLS: Orlando Regional
Originating MLS: Orlando Regional

Facts & features
Interior
Bedrooms & bathrooms
- Bedrooms: 3
- Bathrooms: 2
- Full bathrooms: 2
Primary bedroom
- Features: Built-in Closet
- Level: First
- Area: 182 Square Feet
- Dimensions: 14x13
Bedroom 2
- Features: Built-in Closet
- Level: First
- Area: 154 Square Feet
- Dimensions: 14x11
Bedroom 3
- Features: Built-in Closet
- Level: First
- Area: 110 Square Feet
- Dimensions: 11x10
Balcony porch lanai
- Level: First
- Area: 160 Square Feet
- Dimensions: 16x10
Dining room
- Level: First
- Area: 221 Square Feet
- Dimensions: 17x13
Kitchen
- Level: First
- Area: 154 Square Feet
- Dimensions: 14x11
Living room
- Level: First
- Area: 240 Square Feet
- Dimensions: 16x15
Heating
- Central
Cooling
- Central Air
Appliances
- Included: Dishwasher, Range, Range Hood, Refrigerator
- Laundry: In Garage
Features
- Ceiling Fan(s), Kitchen/Family Room Combo, Primary Bedroom Main Floor, Solid Surface Counters, Thermostat
- Flooring: Laminate
- Doors: Sliding Doors
- Has fireplace: No
Interior area
- Total structure area: 1,418
- Total interior livable area: 1,418 sqft
Property
Parking
- Total spaces: 2
- Parking features: Garage - Attached
- Attached garage spaces: 2
Features
- Levels: One
- Stories: 1
- Patio & porch: Covered, Enclosed, Rear Porch, Screened
- Exterior features: Lighting, Rain Gutters, Sidewalk
- Fencing: Wood
Lot
- Size: 8,246 sqft
Details
- Parcel number: 052229651002090
- Zoning: R-1A/W/RP
- Special conditions: None
Construction
Type & style
- Home type: SingleFamily
- Property subtype: Single Family Residence
Materials
- Block, Stucco
- Foundation: Slab
- Roof: Shingle
Condition
- New construction: No
- Year built: 1982
Utilities & green energy
- Sewer: Public Sewer
- Water: Public
- Utilities for property: Cable Connected
Community & neighborhood
Community
- Community features: Playground
Location
- Region: Orlando
- Subdivision: OAKTREE VILLAGE
HOA & financial
HOA
- Has HOA: No
Other fees
- Pet fee: $0 monthly
Other financial information
- Total actual rent: 0
Other
Other facts
- Listing terms: Cash,Conventional
- Ownership: Fee Simple
- Road surface type: Paved
Price history
| Date | Event | Price |
|---|---|---|
| 8/8/2025 | Sold | $360,000$254/sqft |
Source: | ||
| 7/21/2025 | Pending sale | $360,000$254/sqft |
Source: | ||
| 7/11/2025 | Listed for sale | $360,000$254/sqft |
Source: | ||
| 7/3/2025 | Pending sale | $360,000$254/sqft |
Source: | ||
| 4/19/2025 | Listed for sale | $360,000+7.5%$254/sqft |
Source: | ||
Public tax history
| Year | Property taxes | Tax assessment |
|---|---|---|
| 2024 | $5,205 +7.8% | $276,352 +6.4% |
| 2023 | $4,830 +99.5% | $259,810 +55.5% |
| 2022 | $2,421 +2% | $167,075 +3% |
Find assessor info on the county website
Neighborhood: Rosemont North
Nearby schools
GreatSchools rating
- 5/10Rosemont Elementary SchoolGrades: PK-5Distance: 0.4 mi
- 3/10College Park Middle SchoolGrades: 6-8Distance: 3.4 mi
- 2/10Maynard Evans High SchoolGrades: 9-12Distance: 1.8 mi
Get a cash offer in 3 minutes
Find out how much your home could sell for in as little as 3 minutes with a no-obligation cash offer.
Estimated market value$352,100
Get a cash offer in 3 minutes
Find out how much your home could sell for in as little as 3 minutes with a no-obligation cash offer.
Estimated market value
$352,100

