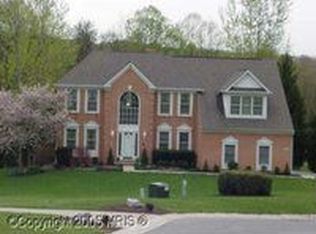Gorgeous and private 4/5 bedroom Single Family in Taylorsville area of Mount Airy. This home is currently being used as a 5 bedroom, but the lower level room will be referred to as a playroom/office area due to the fact that the window is not Egress. The Sellers are looking to downsize and are requesting up to a 60 day rent back to find their home of choice. Property is 3.33 acres, partially wooded with a Creek running on the back side. Kitchen is renovated and the home is freshly painted. HVAC 1 was replaced in 2020 and HVAC Furnace was replaced in 2021. Owners Suite is amazing with a private sitting room that offers a window seat that is perfect for Reading. Owner is the Realtor listing this property.
This property is off market, which means it's not currently listed for sale or rent on Zillow. This may be different from what's available on other websites or public sources.
