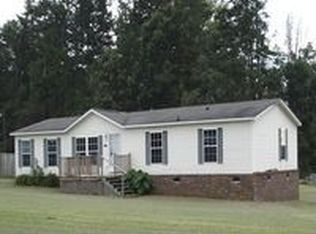Sold for $189,000 on 08/27/25
Zestimate®
$189,000
5165 Woodleaf Rd, Salisbury, NC 28147
2beds
1,507sqft
Manufactured Home, Residential, Mobile Home
Built in 1998
0.64 Acres Lot
$189,000 Zestimate®
$--/sqft
$1,463 Estimated rent
Home value
$189,000
$155,000 - $231,000
$1,463/mo
Zestimate® history
Loading...
Owner options
Explore your selling options
What's special
Nestled on a spacious 0.64-acre lot in a peaceful country setting, this home offers 1,507 square feet of comfortable living space. As you step through the front door, you're greeted by a generous living room featuring a stone fireplace, perfect for relaxing evenings. The open dining area flows into a delightful kitchen complete with newer stainless appliances. A split floor plan with 2 bedrooms & 2 full bathrooms, including a beautifully renovated primary suite that boasts an oversized walk-in closet & a bathroom oasis with a jetted tub & elegant tile shower. Spacious laundry room & mud room. Private fenced-in backyard—ideal for pets, entertaining or simply unwinding. An outdoor building with electricity offers versatile space for storage or hobbies. Upgrades such as a metal roof, tankless water heater, gas pack & updated windows enhance both comfort & efficiency. Conveniently located near all the amenities of Salisbury, this home blends rural tranquility with everyday convenience.
Zillow last checked: 8 hours ago
Listing updated: August 27, 2025 at 02:03pm
Listed by:
Mechelle Kuld 704-310-6414,
TMR Realty, Inc.
Bought with:
NONMEMBER NONMEMBER
nonmls
Source: Triad MLS,MLS#: 1189083 Originating MLS: Lexington Davidson County Assn of Realtors
Originating MLS: Lexington Davidson County Assn of Realtors
Facts & features
Interior
Bedrooms & bathrooms
- Bedrooms: 2
- Bathrooms: 2
- Full bathrooms: 2
- Main level bathrooms: 2
Heating
- Forced Air, Natural Gas
Cooling
- Central Air
Appliances
- Included: Microwave, Built-In Refrigerator, Dishwasher, Free-Standing Range, Tankless Water Heater
- Laundry: Dryer Connection, Main Level, Washer Hookup
Features
- Flooring: Carpet, Tile, Wood
- Basement: Crawl Space
- Number of fireplaces: 1
- Fireplace features: Living Room
Interior area
- Total structure area: 1,507
- Total interior livable area: 1,507 sqft
- Finished area above ground: 1,507
Property
Parking
- Parking features: Driveway
- Has uncovered spaces: Yes
Features
- Levels: One
- Stories: 1
- Patio & porch: Porch
- Pool features: None
- Fencing: Fenced
Lot
- Size: 0.64 Acres
- Dimensions: 110 x 234 x 110 x 217
Details
- Additional structures: Storage
- Parcel number: 312091
- Zoning: RA
- Special conditions: Owner Sale
Construction
Type & style
- Home type: MobileManufactured
- Property subtype: Manufactured Home, Residential, Mobile Home
Materials
- Wood Siding
Condition
- Year built: 1998
Utilities & green energy
- Sewer: Septic Tank
- Water: Well
Community & neighborhood
Location
- Region: Salisbury
Other
Other facts
- Listing agreement: Exclusive Right To Sell
- Listing terms: Cash,Conventional
Price history
| Date | Event | Price |
|---|---|---|
| 8/27/2025 | Sold | $189,000-5% |
Source: | ||
| 8/13/2025 | Pending sale | $199,000 |
Source: | ||
| 7/26/2025 | Listed for sale | $199,000+613.3%$132/sqft |
Source: | ||
| 8/28/2014 | Sold | $27,900-44.1%$19/sqft |
Source: | ||
| 6/2/2014 | Sold | $49,922$33/sqft |
Source: Public Record Report a problem | ||
Public tax history
| Year | Property taxes | Tax assessment |
|---|---|---|
| 2025 | $678 | $101,217 |
| 2024 | $678 | $101,217 |
| 2023 | $678 +18.6% | $101,217 +32.3% |
Find assessor info on the county website
Neighborhood: 28147
Nearby schools
GreatSchools rating
- 5/10West Rowan ElementaryGrades: PK-5Distance: 7.4 mi
- 1/10West Rowan Middle SchoolGrades: 6-8Distance: 2.6 mi
- 2/10West Rowan High SchoolGrades: 9-12Distance: 5.9 mi
Get a cash offer in 3 minutes
Find out how much your home could sell for in as little as 3 minutes with a no-obligation cash offer.
Estimated market value
$189,000
Get a cash offer in 3 minutes
Find out how much your home could sell for in as little as 3 minutes with a no-obligation cash offer.
Estimated market value
$189,000
