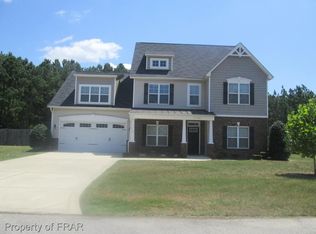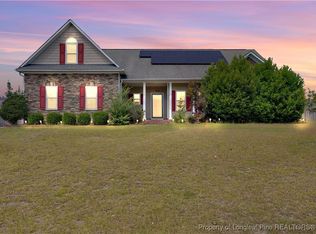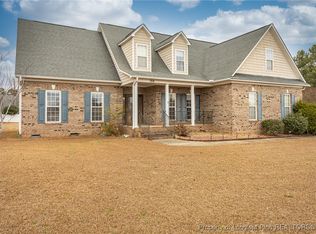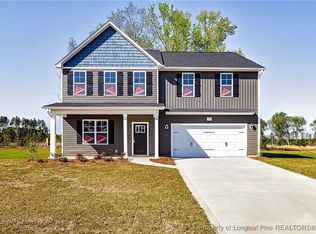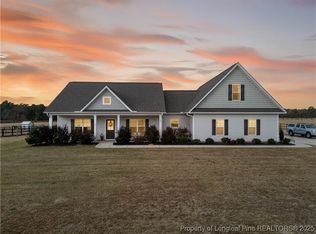This remarkable home has 3 bedrooms and 3 1/2 bathrooms. The first floor has beautiful archways, a full kitchen, a formal dining room and family area with a fireplace! Above the second floor is a bonus room with a full bath! It is a must see in person! The home is right off Aberdeen Road which has a private street for the residents. Aberdeen Road makes the access easy to shopping in Raeford and Aderdeen/Southern Pines area. It is also just minutes away from Plank Road for a straight way to Fort Bragg base! Schedule your tour today!
For sale
Price cut: $28K (1/6)
$350,000
5166 Aberdeen Rd, Raeford, NC 28376
3beds
3,036sqft
Est.:
Single Family Residence
Built in 2010
-- sqft lot
$349,100 Zestimate®
$115/sqft
$-- HOA
What's special
Full kitchenBeautiful archwaysFormal dining room
- 187 days |
- 1,498 |
- 92 |
Likely to sell faster than
Zillow last checked: 8 hours ago
Listing updated: February 02, 2026 at 10:03am
Listed by:
BRITTANY WILKERSON,
NORTHGROUP REAL ESTATE
Source: LPRMLS,MLS#: 748417 Originating MLS: Longleaf Pine Realtors
Originating MLS: Longleaf Pine Realtors
Tour with a local agent
Facts & features
Interior
Bedrooms & bathrooms
- Bedrooms: 3
- Bathrooms: 4
- Full bathrooms: 3
- 1/2 bathrooms: 1
Heating
- Heat Pump
Appliances
- Included: Dishwasher, Disposal, Microwave, Range
- Laundry: Washer Hookup, Dryer Hookup
Features
- Tray Ceiling(s), Ceiling Fan(s), Separate/Formal Dining Room, Entrance Foyer, Eat-in Kitchen, Kitchen/Dining Combo, Walk-In Closet(s)
- Flooring: Carpet, Hardwood, Vinyl
- Number of fireplaces: 1
- Fireplace features: Electric
Interior area
- Total interior livable area: 3,036 sqft
Video & virtual tour
Property
Parking
- Total spaces: 2
- Parking features: Attached, Garage
- Attached garage spaces: 2
Features
- Levels: Two and One Half
Details
- Parcel number: 594060001335
- Zoning description: RA-20 - Residential Agricultural
- Special conditions: None
Construction
Type & style
- Home type: SingleFamily
- Architectural style: Two and One Half Story
- Property subtype: Single Family Residence
Materials
- Stone Veneer, Vinyl Siding
- Foundation: Slab
Condition
- Good Condition
- New construction: No
- Year built: 2010
Utilities & green energy
- Sewer: Septic Tank
- Water: Public
Community & HOA
Community
- Features: Gutter(s)
- Security: Security System, Smoke Detector(s)
- Subdivision: Steeplechase-Mccain
HOA
- Has HOA: No
Location
- Region: Raeford
Financial & listing details
- Price per square foot: $115/sqft
- Tax assessed value: $279,920
- Annual tax amount: $2,425
- Date on market: 8/9/2025
- Cumulative days on market: 190 days
- Listing terms: New Loan
- Inclusions: Refrigerator
- Exclusions: Washer and Dryer
- Ownership: More than a year
Estimated market value
$349,100
$332,000 - $367,000
$2,396/mo
Price history
Price history
| Date | Event | Price |
|---|---|---|
| 1/6/2026 | Price change | $350,000-7.4%$115/sqft |
Source: | ||
| 8/9/2025 | Listed for sale | $378,000$125/sqft |
Source: | ||
| 8/1/2025 | Listing removed | $378,000$125/sqft |
Source: | ||
| 3/25/2025 | Price change | $378,000-5.3%$125/sqft |
Source: | ||
| 2/3/2025 | Price change | $399,000-2%$131/sqft |
Source: | ||
Public tax history
Public tax history
| Year | Property taxes | Tax assessment |
|---|---|---|
| 2025 | $2,425 | $279,920 |
| 2024 | $2,425 | $279,920 |
| 2023 | $2,425 | $279,920 |
Find assessor info on the county website
BuyAbility℠ payment
Est. payment
$1,984/mo
Principal & interest
$1660
Property taxes
$201
Home insurance
$123
Climate risks
Neighborhood: 28376
Nearby schools
GreatSchools rating
- 3/10West Hoke ElementaryGrades: PK-5Distance: 3.3 mi
- 6/10West Hoke MiddleGrades: 6-8Distance: 4.8 mi
- 5/10Hoke County HighGrades: 9-12Distance: 5.9 mi
Schools provided by the listing agent
- Elementary: West Hoke Elementary
- Middle: West Hoke Middle School
- High: Hoke County High School
Source: LPRMLS. This data may not be complete. We recommend contacting the local school district to confirm school assignments for this home.
- Loading
- Loading
