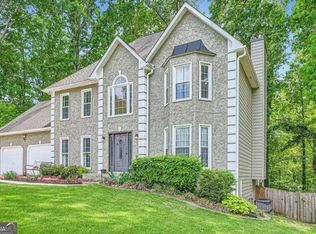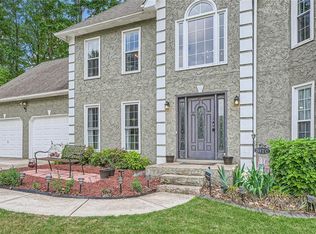Closed
$409,900
5166 Ridge Tarn, Acworth, GA 30102
4beds
2,595sqft
Single Family Residence, Residential
Built in 1989
0.34 Acres Lot
$412,600 Zestimate®
$158/sqft
$2,588 Estimated rent
Home value
$412,600
$388,000 - $441,000
$2,588/mo
Zestimate® history
Loading...
Owner options
Explore your selling options
What's special
Listed below appraised value! Beautiful and well maintained home on cul de sac in a great family neighborhood. Fantastic location. Quick access to I575, I75, Hwy 92. Great KSU & all shoppings and dinings of Town Center or Down town Woodstock are just minutes away. Great Woodstock Middle and Woodstock High School Districts. Nice & bright home. Beautiful Hardwood floor throughout. Nice and cozy family room with fireplace and built-in shelves. Separate dining room. Beautiful eat-in kitchen with granite counter overlooking private enclosed porch and large deck. 2nd floor boasts freshly painted oversized owner's suite with walk-in closet and spacious spa bath with soaking tub, custom tiled shower, light fixtures and vanity. 2 large secondary bedrooms and a full bathroom. Basement offers an additional bedroom, an office and storage space. Beautifully manicured front lawn with garden and large private fenced backyard with new gravel sitting area is rare found. Optional HOA. Come & see this beautiful home before it's gone!
Zillow last checked: 8 hours ago
Listing updated: September 15, 2025 at 10:54pm
Listing Provided by:
MEHRNOUSH NAGHIPOUR,
HomeSmart 404-518-3929
Bought with:
Connor Milam, 411178
Harry Norman Realtors
Source: FMLS GA,MLS#: 7542802
Facts & features
Interior
Bedrooms & bathrooms
- Bedrooms: 4
- Bathrooms: 3
- Full bathrooms: 2
- 1/2 bathrooms: 1
Primary bedroom
- Features: Roommate Floor Plan, Split Bedroom Plan
- Level: Roommate Floor Plan, Split Bedroom Plan
Bedroom
- Features: Roommate Floor Plan, Split Bedroom Plan
Primary bathroom
- Features: Double Vanity, Soaking Tub, Separate Tub/Shower
Dining room
- Features: Separate Dining Room, Other
Kitchen
- Features: Breakfast Bar, Cabinets White, Stone Counters, Eat-in Kitchen
Heating
- Central, Forced Air, Natural Gas
Cooling
- Ceiling Fan(s), Central Air, Electric
Appliances
- Included: Dishwasher, Disposal, Refrigerator, Gas Range, Gas Oven, Microwave
- Laundry: Laundry Room, Main Level
Features
- Bookcases, Double Vanity, Entrance Foyer, Walk-In Closet(s)
- Flooring: Ceramic Tile, Hardwood
- Windows: Wood Frames
- Basement: Bath/Stubbed,Exterior Entry,Full,Interior Entry,Finished
- Attic: Pull Down Stairs
- Number of fireplaces: 1
- Fireplace features: Brick, Family Room, Factory Built, Gas Starter
- Common walls with other units/homes: No Common Walls
Interior area
- Total structure area: 2,595
- Total interior livable area: 2,595 sqft
- Finished area above ground: 1,845
- Finished area below ground: 750
Property
Parking
- Total spaces: 2
- Parking features: Attached, Garage Door Opener, Garage, Garage Faces Front
- Attached garage spaces: 2
Accessibility
- Accessibility features: None
Features
- Levels: Two
- Stories: 2
- Patio & porch: Covered, Enclosed, Deck, Rear Porch
- Exterior features: Garden, Private Yard, Rear Stairs, Balcony, No Dock
- Pool features: None
- Spa features: None
- Fencing: Back Yard,Fenced,Wood
- Has view: Yes
- View description: Other
- Waterfront features: None
- Body of water: Other
Lot
- Size: 0.34 Acres
- Dimensions: 31x30x143x49x135x14
- Features: Back Yard, Cul-De-Sac, Level, Landscaped, Private, Front Yard
Details
- Additional structures: None
- Parcel number: 15N06C 337
- Other equipment: None
- Horse amenities: None
Construction
Type & style
- Home type: SingleFamily
- Architectural style: Traditional
- Property subtype: Single Family Residence, Residential
Materials
- Frame, Wood Siding
- Foundation: Concrete Perimeter
- Roof: Composition
Condition
- Resale
- New construction: No
- Year built: 1989
Utilities & green energy
- Electric: 110 Volts, 220 Volts
- Sewer: Public Sewer
- Water: Public
- Utilities for property: Electricity Available, Natural Gas Available, Sewer Available, Water Available, Phone Available, Other
Green energy
- Energy efficient items: Thermostat
- Energy generation: None
Community & neighborhood
Security
- Security features: Smoke Detector(s)
Community
- Community features: Near Schools, Near Shopping
Location
- Region: Acworth
- Subdivision: Lake Forest
HOA & financial
HOA
- Has HOA: No
Other
Other facts
- Listing terms: Cash,Conventional,FHA,VA Loan
- Ownership: Fee Simple
- Road surface type: Paved
Price history
| Date | Event | Price |
|---|---|---|
| 9/9/2025 | Sold | $409,900$158/sqft |
Source: | ||
| 8/13/2025 | Pending sale | $409,900$158/sqft |
Source: | ||
| 4/29/2025 | Price change | $409,900-1.2%$158/sqft |
Source: | ||
| 3/18/2025 | Listed for sale | $415,000$160/sqft |
Source: | ||
| 3/18/2025 | Listing removed | $415,000$160/sqft |
Source: | ||
Public tax history
| Year | Property taxes | Tax assessment |
|---|---|---|
| 2024 | $3,715 +7.5% | $159,252 +8.9% |
| 2023 | $3,455 +4.1% | $146,252 +4.5% |
| 2022 | $3,321 +9.3% | $139,932 +20.9% |
Find assessor info on the county website
Neighborhood: 30102
Nearby schools
GreatSchools rating
- 6/10Carmel Elementary SchoolGrades: PK-5Distance: 1.4 mi
- 7/10Woodstock Middle SchoolGrades: 6-8Distance: 2.1 mi
- 9/10Woodstock High SchoolGrades: 9-12Distance: 2.1 mi
Schools provided by the listing agent
- Elementary: Carmel
- Middle: Woodstock
- High: Woodstock
Source: FMLS GA. This data may not be complete. We recommend contacting the local school district to confirm school assignments for this home.
Get a cash offer in 3 minutes
Find out how much your home could sell for in as little as 3 minutes with a no-obligation cash offer.
Estimated market value
$412,600
Get a cash offer in 3 minutes
Find out how much your home could sell for in as little as 3 minutes with a no-obligation cash offer.
Estimated market value
$412,600

