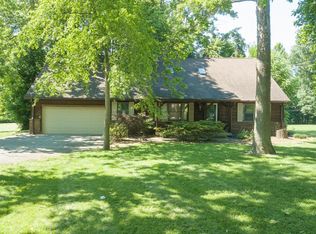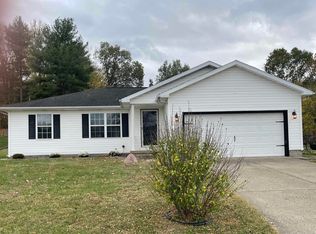Closed
$275,900
5166 Tarrytown Rd, Newburgh, IN 47630
3beds
2,958sqft
Single Family Residence
Built in 1968
1.17 Acres Lot
$339,100 Zestimate®
$--/sqft
$2,283 Estimated rent
Home value
$339,100
$315,000 - $366,000
$2,283/mo
Zestimate® history
Loading...
Owner options
Explore your selling options
What's special
Welcome to 5166 Tarrytown Drive, a stunning 3-bedroom, 3-bathroom property located in the desirable Rustic Hills neighborhood. This beautiful home boasts an impressive 1479 square feet of living space on the main level and 1479 square feet on the walkout basement level, providing ample room for families and those looking to expand. The spacious floor plan and abundance of natural light make this property truly impressive. The kitchen features white appliances, countertops, and plenty of cherry-stained cabinetry, as well as a pantry, dinette buffet, and built-in shelving. The dinette area attached to the kitchen is spacious and has access to a new deck. The “L” shaped Living/Dining Room combination is located off the Kitchen and Entry area. The master suite offers a private retreat with large closets, abundant natural light, and an en-suite bathroom. There are two other large bedrooms on the main floor. The lower level includes a huge family room that is awash with natural light, a brick wood-burning fireplace/stove, lots of storage, built-in cabinetry, and access to a large backyard. There is also a large full bathroom joined with the Laundry Room. The hallway to the Bonus & Rec Room has several closets, including a huge walk-in storage closet. Additional features include a backyard perfect for outdoor entertaining, a three-car garage, a large shed attached to the garage, a huge deck, and a concrete patio. Located in the highly-rated Castle High School district, this property is a must-see for anyone looking for a premier living experience in Newburgh.
Zillow last checked: 8 hours ago
Listing updated: March 01, 2024 at 06:45am
Listed by:
Rick Doss Cell:812-568-5505,
KELLER WILLIAMS CAPITAL REALTY
Bought with:
David H Woods, RB14016762
ERA FIRST ADVANTAGE REALTY, INC
Source: IRMLS,MLS#: 202401320
Facts & features
Interior
Bedrooms & bathrooms
- Bedrooms: 3
- Bathrooms: 3
- Full bathrooms: 3
- Main level bedrooms: 3
Bedroom 1
- Level: Main
Bedroom 2
- Level: Main
Dining room
- Level: Main
- Area: 198
- Dimensions: 18 x 11
Family room
- Level: Lower
- Area: 468
- Dimensions: 26 x 18
Kitchen
- Level: Main
- Area: 72
- Dimensions: 8 x 9
Living room
- Level: Main
- Area: 84
- Dimensions: 12 x 7
Heating
- Forced Air, ENERGY STAR Qualified Equipment, High Efficiency Furnace
Cooling
- Central Air, Attic Fan, Ceiling Fan(s), ENERGY STAR Qualified Equipment
Appliances
- Included: Dishwasher, Microwave, Refrigerator, Electric Range
Features
- Main Level Bedroom Suite
- Flooring: Hardwood, Carpet, Laminate, Vinyl, Ceramic Tile
- Windows: Double Pane Windows
- Basement: Walk-Out Access,Block
- Number of fireplaces: 1
- Fireplace features: Family Room
Interior area
- Total structure area: 2,958
- Total interior livable area: 2,958 sqft
- Finished area above ground: 2,958
- Finished area below ground: 0
Property
Parking
- Total spaces: 3
- Parking features: Detached, Concrete
- Garage spaces: 3
- Has uncovered spaces: Yes
Features
- Levels: Bi-Level
Lot
- Size: 1.17 Acres
- Dimensions: 241x213
- Features: Irregular Lot, Rolling Slope, Rural Subdivision
Details
- Parcel number: 871236206023.000019
Construction
Type & style
- Home type: SingleFamily
- Architectural style: Colonial
- Property subtype: Single Family Residence
Materials
- Aluminum Siding, Brick
- Roof: Asphalt
Condition
- New construction: No
- Year built: 1968
Utilities & green energy
- Gas: CenterPoint Energy
- Sewer: City
- Water: City, Indiana American Water Co
Community & neighborhood
Location
- Region: Newburgh
- Subdivision: Rustic Hills
Other
Other facts
- Listing terms: Cash,Conventional,FHA,VA Loan
Price history
| Date | Event | Price |
|---|---|---|
| 2/29/2024 | Sold | $275,900 |
Source: | ||
| 1/25/2024 | Pending sale | $275,900 |
Source: | ||
| 1/12/2024 | Listed for sale | $275,900+72.4% |
Source: | ||
| 3/27/2017 | Sold | $160,000 |
Source: | ||
| 2/21/2017 | Pending sale | $160,000$54/sqft |
Source: Keller Williams - Evansville, IN #201706673 Report a problem | ||
Public tax history
| Year | Property taxes | Tax assessment |
|---|---|---|
| 2024 | $1,798 -4.6% | $252,400 +2.4% |
| 2023 | $1,884 +5.2% | $246,600 +0.2% |
| 2022 | $1,792 +3.8% | $246,000 +10.6% |
Find assessor info on the county website
Neighborhood: 47630
Nearby schools
GreatSchools rating
- 8/10Yankeetown Elementary SchoolGrades: K-5Distance: 4.5 mi
- 9/10Castle North Middle SchoolGrades: 6-8Distance: 2.4 mi
- 9/10Castle High SchoolGrades: 9-12Distance: 2 mi
Schools provided by the listing agent
- Elementary: Yankeetown
- Middle: Castle South
- High: Castle
- District: Warrick County School Corp.
Source: IRMLS. This data may not be complete. We recommend contacting the local school district to confirm school assignments for this home.
Get pre-qualified for a loan
At Zillow Home Loans, we can pre-qualify you in as little as 5 minutes with no impact to your credit score.An equal housing lender. NMLS #10287.
Sell with ease on Zillow
Get a Zillow Showcase℠ listing at no additional cost and you could sell for —faster.
$339,100
2% more+$6,782
With Zillow Showcase(estimated)$345,882

