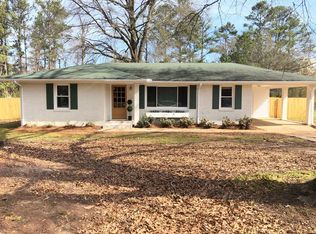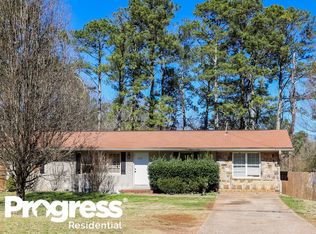Closed
$239,000
5167 Hiram Lithia Springs Rd, Powder Springs, GA 30127
3beds
1,050sqft
Single Family Residence, Residential
Built in 1960
0.55 Acres Lot
$235,500 Zestimate®
$228/sqft
$1,709 Estimated rent
Home value
$235,500
$219,000 - $254,000
$1,709/mo
Zestimate® history
Loading...
Owner options
Explore your selling options
What's special
Welcome to this beautifully charming 4-sided brick ranch on a Spacious Level Lot. Offering a perfect blend of timeless charm and modern upgrades. Situated on a generous, leveled lot in a quiet, well-established neighborhood, this home is move-in ready and packed with value! 3 beds, 1 full bath and the possibility to add a second full bathroom, increasing both functionality and value. Step inside to find brand new windows throughout that flood the home with natural light. The tankless water heater ensures endless hot water while keeping energy costs down. You’ll also appreciate the new septic tank system, 3-year-old roof, and a 3-year-old HVAC system, giving you peace of mind for years to come. Enjoy the convenience of single-level living with a smart, functional layout ideal for families or down sizers alike. The gorgeous backyard offers plenty of space for outdoor entertaining, gardening, or simply relaxing in your private retreat. Located just minutes from top-rated schools, popular restaurants, and shopping, this home offers the perfect balance of comfort and convenience. Don’t miss this rare opportunity to own a beautifully maintained home in a serene setting, with all the major upgrades already taken care of! Don't wait! Make this beautiful home yours today.( Some phots are virtual staged )
Zillow last checked: 8 hours ago
Listing updated: September 23, 2025 at 10:58pm
Listing Provided by:
Lina Holmes,
Atlanta North Homes Realty, Inc.
Bought with:
HOLLY MORRIS, 216554
Coldwell Banker Realty
Source: FMLS GA,MLS#: 7585787
Facts & features
Interior
Bedrooms & bathrooms
- Bedrooms: 3
- Bathrooms: 1
- Full bathrooms: 1
- Main level bathrooms: 1
- Main level bedrooms: 3
Primary bedroom
- Features: Master on Main
- Level: Master on Main
Bedroom
- Features: Master on Main
Primary bathroom
- Features: Tub/Shower Combo
Dining room
- Features: Other
Kitchen
- Features: Cabinets Other
Heating
- Natural Gas
Cooling
- Ceiling Fan(s), Central Air
Appliances
- Included: Disposal, Double Oven, Dryer, Refrigerator, Tankless Water Heater
- Laundry: Main Level
Features
- Other
- Flooring: Carpet, Laminate
- Windows: Double Pane Windows
- Basement: None
- Has fireplace: No
- Fireplace features: None
- Common walls with other units/homes: No Common Walls
Interior area
- Total structure area: 1,050
- Total interior livable area: 1,050 sqft
Property
Parking
- Total spaces: 1
- Parking features: Carport, Driveway
- Carport spaces: 1
- Has uncovered spaces: Yes
Accessibility
- Accessibility features: None
Features
- Levels: One
- Stories: 1
- Patio & porch: Front Porch
- Exterior features: Private Yard
- Pool features: None
- Spa features: None
- Fencing: Fenced
- Has view: Yes
- View description: Trees/Woods
- Waterfront features: None
- Body of water: None
Lot
- Size: 0.55 Acres
- Dimensions: 105 x 100
- Features: Back Yard, Front Yard, Level
Details
- Additional structures: None
- Parcel number: 19119800290
- Other equipment: None
- Horse amenities: None
Construction
Type & style
- Home type: SingleFamily
- Architectural style: Traditional
- Property subtype: Single Family Residence, Residential
Materials
- Brick 4 Sides
- Foundation: Pillar/Post/Pier
- Roof: Shingle
Condition
- Resale
- New construction: No
- Year built: 1960
Utilities & green energy
- Electric: 110 Volts
- Sewer: Septic Tank
- Water: Public
- Utilities for property: Cable Available, Electricity Available, Natural Gas Available, Phone Available, Sewer Available
Green energy
- Energy efficient items: None
- Energy generation: None
Community & neighborhood
Security
- Security features: Carbon Monoxide Detector(s)
Community
- Community features: None
Location
- Region: Powder Springs
- Subdivision: Bannister Acres
Other
Other facts
- Road surface type: Asphalt
Price history
| Date | Event | Price |
|---|---|---|
| 9/22/2025 | Sold | $239,000-2.4%$228/sqft |
Source: | ||
| 9/6/2025 | Pending sale | $245,000$233/sqft |
Source: | ||
| 5/28/2025 | Listed for sale | $245,000+18.9%$233/sqft |
Source: | ||
| 3/1/2023 | Sold | $206,000+2%$196/sqft |
Source: | ||
| 1/24/2023 | Pending sale | $202,000$192/sqft |
Source: | ||
Public tax history
| Year | Property taxes | Tax assessment |
|---|---|---|
| 2024 | $2,152 -5.1% | $82,400 +9.6% |
| 2023 | $2,268 -0.7% | $75,216 |
| 2022 | $2,283 +48.7% | $75,216 +48.7% |
Find assessor info on the county website
Neighborhood: 30127
Nearby schools
GreatSchools rating
- 6/10Hendricks Elementary SchoolGrades: PK-5Distance: 0.5 mi
- 8/10Cooper Middle SchoolGrades: 6-8Distance: 3 mi
- 5/10Mceachern High SchoolGrades: 9-12Distance: 4.7 mi
Schools provided by the listing agent
- Elementary: Hendricks
- Middle: Cooper
- High: McEachern
Source: FMLS GA. This data may not be complete. We recommend contacting the local school district to confirm school assignments for this home.
Get a cash offer in 3 minutes
Find out how much your home could sell for in as little as 3 minutes with a no-obligation cash offer.
Estimated market value$235,500
Get a cash offer in 3 minutes
Find out how much your home could sell for in as little as 3 minutes with a no-obligation cash offer.
Estimated market value
$235,500

