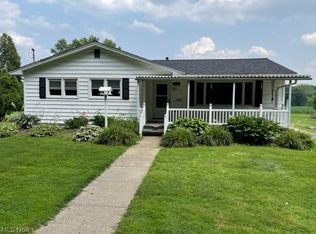Sold for $179,000
$179,000
5167 Overton Rd, Wooster, OH 44691
3beds
1,134sqft
Single Family Residence
Built in 1953
0.53 Acres Lot
$173,400 Zestimate®
$158/sqft
$1,572 Estimated rent
Home value
$173,400
$165,000 - $182,000
$1,572/mo
Zestimate® history
Loading...
Owner options
Explore your selling options
What's special
Welcome to this charming 3-bedroom, 2-bathroom raised
ranch situated on just over half an acre, offering the
perfect blend of comfort, functionality, and outdoor
enjoyment. Step inside to find a bright and inviting layout
with generous living space throughout. The home features
a convenient 1-car garage and a spacious 10x20
outbuilding with electric—ideal for a workshop, hobby
space, or extra storage. Outdoors, you’ll love the detached screened-in patio,
perfect for relaxing on summer evenings or enjoying your
morning coffee in peace. Whether you’re looking for room
to garden, entertain, or simply enjoy the outdoors, this
property has it all
Zillow last checked: 8 hours ago
Listing updated: December 30, 2025 at 05:25pm
Listing Provided by:
D. Michael Bomboris 330-421-2165 mike@bomboristeam.com,
RE/MAX Showcase
Bought with:
D. Michael Bomboris, 2014003605
RE/MAX Showcase
Source: MLS Now,MLS#: 5140717 Originating MLS: Wayne Holmes Association of REALTORS
Originating MLS: Wayne Holmes Association of REALTORS
Facts & features
Interior
Bedrooms & bathrooms
- Bedrooms: 3
- Bathrooms: 2
- Full bathrooms: 1
- 1/2 bathrooms: 1
- Main level bathrooms: 1
- Main level bedrooms: 3
Bedroom
- Description: Flooring: Wood
- Level: First
- Dimensions: 12 x 12
Bedroom
- Description: Flooring: Wood
- Level: First
- Dimensions: 12 x 10
Bedroom
- Description: Flooring: Wood
- Level: First
- Dimensions: 14 x 8
Eat in kitchen
- Description: Flooring: Laminate
- Level: First
- Dimensions: 12 x 15
Living room
- Description: Flooring: Wood
- Level: First
- Dimensions: 21 x 12
Heating
- Forced Air, Propane
Cooling
- Central Air
Appliances
- Included: Range, Refrigerator
- Laundry: Lower Level
Features
- Basement: Full,Walk-Out Access
- Has fireplace: No
Interior area
- Total structure area: 1,134
- Total interior livable area: 1,134 sqft
- Finished area above ground: 1,134
Property
Parking
- Total spaces: 1
- Parking features: Attached, Garage, Paved, Shared Driveway
- Attached garage spaces: 1
Features
- Levels: One
- Stories: 1
- Patio & porch: Rear Porch, Enclosed, Patio, Porch, Balcony
- Exterior features: Balcony
Lot
- Size: 0.53 Acres
Details
- Additional parcels included: 1000409
- Parcel number: 1000408000
Construction
Type & style
- Home type: SingleFamily
- Architectural style: Ranch
- Property subtype: Single Family Residence
Materials
- Aluminum Siding
- Roof: Asphalt,Fiberglass
Condition
- Year built: 1953
Utilities & green energy
- Sewer: Septic Tank
- Water: Well
Community & neighborhood
Location
- Region: Wooster
Price history
| Date | Event | Price |
|---|---|---|
| 12/29/2025 | Sold | $179,000$158/sqft |
Source: | ||
| 10/27/2025 | Pending sale | $179,000$158/sqft |
Source: | ||
| 10/19/2025 | Listing removed | $179,000$158/sqft |
Source: | ||
| 8/12/2025 | Pending sale | $179,000$158/sqft |
Source: | ||
| 7/27/2025 | Price change | $179,000-5.3%$158/sqft |
Source: | ||
Public tax history
| Year | Property taxes | Tax assessment |
|---|---|---|
| 2024 | $1,421 -0.4% | $39,850 |
| 2023 | $1,427 +89.6% | $39,850 +41% |
| 2022 | $753 -0.2% | $28,260 |
Find assessor info on the county website
Neighborhood: 44691
Nearby schools
GreatSchools rating
- 8/10Northwestern Elementary SchoolGrades: PK-5Distance: 5.5 mi
- 5/10Northwestern Middle SchoolGrades: 6-8Distance: 5.5 mi
- 4/10Northwestern High SchoolGrades: 9-12Distance: 5.4 mi
Schools provided by the listing agent
- District: Northwestern LSD Wayne- 8505
Source: MLS Now. This data may not be complete. We recommend contacting the local school district to confirm school assignments for this home.
Get pre-qualified for a loan
At Zillow Home Loans, we can pre-qualify you in as little as 5 minutes with no impact to your credit score.An equal housing lender. NMLS #10287.
Sell for more on Zillow
Get a Zillow Showcase℠ listing at no additional cost and you could sell for .
$173,400
2% more+$3,468
With Zillow Showcase(estimated)$176,868
