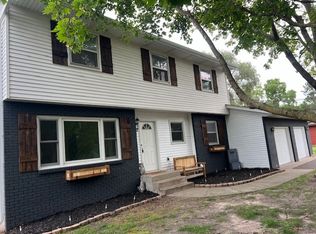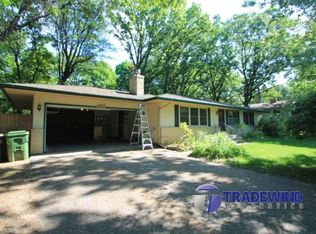Closed
$525,000
5169 Hodgson Rd, Shoreview, MN 55126
4beds
2,761sqft
Single Family Residence
Built in 1952
0.87 Acres Lot
$521,700 Zestimate®
$190/sqft
$3,434 Estimated rent
Home value
$521,700
$475,000 - $574,000
$3,434/mo
Zestimate® history
Loading...
Owner options
Explore your selling options
What's special
Step into this one-of-a-kind ranch home, beautifully set on a wooded .86-acre lot that blends comfort, charm, and natural serenity. The open-concept living and dining area is wrapped in rich wood accents and hickory floors, anchored by a stone wood-burning fireplace. The adjacent 3 season porch is perfect for summer nights. Walls of oversized windows in both the living room and porch flood the space with natural light and frame picturesque views of the private, tree-lined yard—bringing the outdoors in. The spacious kitchen features stainless steel appliances and a commercial-grade stove, all adjacent to a mudroom with radiant heat just steps from the dining room. The primary suite offers bamboo floors, a walk-in closet, and a beautifully tiled private bath. A second bedroom includes a built-in office for today's flexible lifestyle and finishing out the main floor is a third bedroom and full bathroom. The lower level expands your living space or makes for a great guest suite with a cozy family room, and second primary suite with slate-tiled full bath plus a large laundry room, storage and and charming canning cellar. Outdoor lovers will adore the bluestone garden paths, three-season porch overlooking wildlife and gardens, and the variety of plantings—apple trees, strawberries, raspberries, herbs, hops, honeysuckle, and perennial flowers.
A brand new roof on both the house and garage, a 3-car insulated and heated garage with a workshop, and boiler heat with central AC round out the features of this incredible property. This is more than a home—it’s a peaceful retreat tucked into nature.
Zillow last checked: 8 hours ago
Listing updated: August 01, 2025 at 12:27pm
Listed by:
Jacquelyn M Barthel 612-382-6424,
Realty ONE Group Choice
Bought with:
Stephen M. Norton
Norton Realty, Inc
Source: NorthstarMLS as distributed by MLS GRID,MLS#: 6646937
Facts & features
Interior
Bedrooms & bathrooms
- Bedrooms: 4
- Bathrooms: 3
- Full bathrooms: 2
- 3/4 bathrooms: 1
Bedroom 1
- Level: Main
- Area: 342 Square Feet
- Dimensions: 18 x 19
Bedroom 2
- Level: Main
- Area: 144 Square Feet
- Dimensions: 12 x 12
Bedroom 3
- Level: Main
- Area: 126 Square Feet
- Dimensions: 14 x 9
Bedroom 4
- Level: Lower
- Area: 238 Square Feet
- Dimensions: 17 x 14
Dining room
- Level: Main
Family room
- Level: Lower
- Area: 270 Square Feet
- Dimensions: 18 x 15
Kitchen
- Level: Main
- Area: 170 Square Feet
- Dimensions: 17 x 10
Living room
- Level: Main
- Area: 399 Square Feet
- Dimensions: 21 x 19
Other
- Level: Main
- Area: 308 Square Feet
- Dimensions: 22 x 14
Heating
- Boiler
Cooling
- Central Air
Appliances
- Included: Dishwasher, Dryer, Range, Refrigerator, Washer
Features
- Basement: Finished
- Number of fireplaces: 2
- Fireplace features: Brick, Family Room, Living Room, Wood Burning
Interior area
- Total structure area: 2,761
- Total interior livable area: 2,761 sqft
- Finished area above ground: 1,673
- Finished area below ground: 658
Property
Parking
- Total spaces: 3
- Parking features: Detached, Concrete, Heated Garage, Insulated Garage
- Garage spaces: 3
Accessibility
- Accessibility features: None
Features
- Levels: One
- Stories: 1
- Patio & porch: Covered, Front Porch, Rear Porch
- Pool features: None
Lot
- Size: 0.87 Acres
- Dimensions: 115 x 329
- Features: Many Trees
Details
- Foundation area: 1088
- Parcel number: 113023410026
- Zoning description: Residential-Single Family
Construction
Type & style
- Home type: SingleFamily
- Property subtype: Single Family Residence
Materials
- Fiber Board, Wood Siding
- Roof: Age 8 Years or Less
Condition
- Age of Property: 73
- New construction: No
- Year built: 1952
Utilities & green energy
- Gas: Natural Gas
- Sewer: City Sewer/Connected
- Water: City Water/Connected
Community & neighborhood
Location
- Region: Shoreview
- Subdivision: Birch Lane, Ramsey Co, Minn
HOA & financial
HOA
- Has HOA: No
Price history
| Date | Event | Price |
|---|---|---|
| 7/31/2025 | Sold | $525,000+1.9%$190/sqft |
Source: | ||
| 6/26/2025 | Pending sale | $515,000$187/sqft |
Source: | ||
| 6/14/2025 | Listed for sale | $515,000+90.7%$187/sqft |
Source: | ||
| 1/27/2004 | Sold | $270,000+80%$98/sqft |
Source: Public Record Report a problem | ||
| 5/16/2002 | Sold | $150,000$54/sqft |
Source: Public Record Report a problem | ||
Public tax history
| Year | Property taxes | Tax assessment |
|---|---|---|
| 2025 | $5,834 +8.6% | $473,100 +6.1% |
| 2024 | $5,370 +7.2% | $445,900 +7.8% |
| 2023 | $5,008 -1% | $413,600 +4.8% |
Find assessor info on the county website
Neighborhood: 55126
Nearby schools
GreatSchools rating
- 8/10Turtle Lake Elementary SchoolGrades: 1-5Distance: 1.4 mi
- 8/10Chippewa Middle SchoolGrades: 6-8Distance: 0.4 mi
- 10/10Mounds View Senior High SchoolGrades: 9-12Distance: 3.5 mi
Get a cash offer in 3 minutes
Find out how much your home could sell for in as little as 3 minutes with a no-obligation cash offer.
Estimated market value
$521,700

