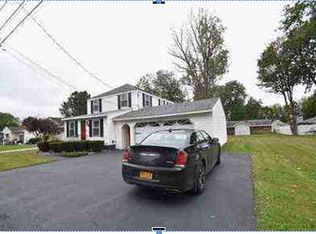Closed
$221,450
517 Buchanan Rd, Utica, NY 13502
3beds
1,105sqft
Single Family Residence
Built in 1962
5,998.21 Square Feet Lot
$227,900 Zestimate®
$200/sqft
$1,894 Estimated rent
Home value
$227,900
$210,000 - $246,000
$1,894/mo
Zestimate® history
Loading...
Owner options
Explore your selling options
What's special
Welcome to this beautifully updated 3-bedroom, 1-bathroom ranch-style home. Spacious eat-in kitchen with updated cabinetry, modern appliances, and ample counter space—perfect for everyday meals and entertaining. Updated full bathroom featuring contemporary fixtures and finishes. Three comfortable bedrooms, each with ample closet space and plenty of natural light. Partially finished basement providing additional living space—ideal for a home office, playroom, or family room. This home is move-in ready and offers convenient access to local amenities, parks, and schools. Whether you’re looking to downsize, purchase your first home, or enjoy one-level living, this home checks all the boxes. Don't miss out - schedule a showing today!
Zillow last checked: 8 hours ago
Listing updated: May 01, 2025 at 06:05am
Listed by:
Jodie M. DeCosty 315-723-8554,
Coldwell Banker Prime Properties
Bought with:
Jason Canarelli, 10401305145
Brockway-Carpenter Real Estate LLC
Source: NYSAMLSs,MLS#: S1576628 Originating MLS: Mohawk Valley
Originating MLS: Mohawk Valley
Facts & features
Interior
Bedrooms & bathrooms
- Bedrooms: 3
- Bathrooms: 2
- Full bathrooms: 1
- 1/2 bathrooms: 1
- Main level bathrooms: 1
- Main level bedrooms: 3
Bedroom 1
- Level: First
Bedroom 1
- Level: First
Bedroom 2
- Level: First
Bedroom 2
- Level: First
Bedroom 3
- Level: First
Bedroom 3
- Level: First
Den
- Level: Basement
Den
- Level: Basement
Kitchen
- Level: First
Kitchen
- Level: First
Laundry
- Level: Basement
Laundry
- Level: Basement
Living room
- Level: First
Living room
- Level: First
Heating
- Gas, Forced Air
Cooling
- Central Air
Appliances
- Included: Dryer, Dishwasher, Exhaust Fan, Electric Oven, Electric Range, Refrigerator, Range Hood, See Remarks, Water Heater, Washer
- Laundry: In Basement
Features
- Ceiling Fan(s), Eat-in Kitchen, Separate/Formal Living Room, Bedroom on Main Level, Main Level Primary
- Flooring: Ceramic Tile, Hardwood, Varies
- Basement: Full
- Has fireplace: No
Interior area
- Total structure area: 1,105
- Total interior livable area: 1,105 sqft
Property
Parking
- Total spaces: 1
- Parking features: Attached, Garage
- Attached garage spaces: 1
Features
- Levels: One
- Stories: 1
- Exterior features: Concrete Driveway, Fence
- Fencing: Partial
Lot
- Size: 5,998 sqft
- Dimensions: 60 x 100
- Features: Near Public Transit, Rectangular, Rectangular Lot, Residential Lot
Details
- Additional structures: Shed(s), Storage
- Parcel number: 30160030601200020050000000
- Special conditions: Standard
Construction
Type & style
- Home type: SingleFamily
- Architectural style: Ranch
- Property subtype: Single Family Residence
Materials
- Vinyl Siding
- Foundation: Block
- Roof: Asphalt
Condition
- Resale
- Year built: 1962
Utilities & green energy
- Sewer: Connected
- Water: Connected, Public
- Utilities for property: Cable Available, Sewer Connected, Water Connected
Community & neighborhood
Location
- Region: Utica
Other
Other facts
- Listing terms: Cash,Conventional,FHA,VA Loan
Price history
| Date | Event | Price |
|---|---|---|
| 4/21/2025 | Sold | $221,450-3.7%$200/sqft |
Source: | ||
| 1/15/2025 | Pending sale | $229,900$208/sqft |
Source: | ||
| 11/8/2024 | Listed for sale | $229,900+36.8%$208/sqft |
Source: | ||
| 4/26/2021 | Sold | $168,000+2.1%$152/sqft |
Source: | ||
| 2/22/2021 | Pending sale | $164,500$149/sqft |
Source: | ||
Public tax history
| Year | Property taxes | Tax assessment |
|---|---|---|
| 2024 | -- | $57,000 |
| 2023 | -- | $57,000 |
| 2022 | -- | $57,000 |
Find assessor info on the county website
Neighborhood: 13502
Nearby schools
GreatSchools rating
- 6/10Thomas Jefferson Elementary SchoolGrades: K-6Distance: 0.2 mi
- 7/10John F Kennedy Middle SchoolGrades: 7-8Distance: 1.2 mi
- 3/10Thomas R Proctor High SchoolGrades: 9-12Distance: 2.9 mi
Schools provided by the listing agent
- District: Utica
Source: NYSAMLSs. This data may not be complete. We recommend contacting the local school district to confirm school assignments for this home.
