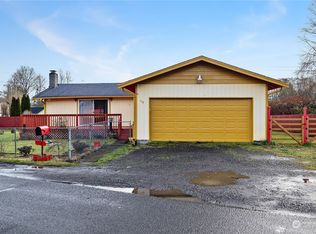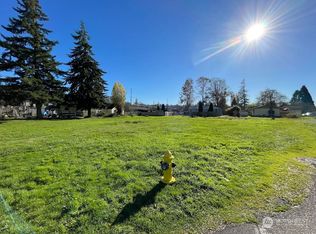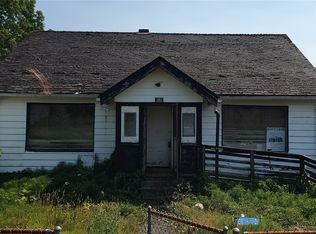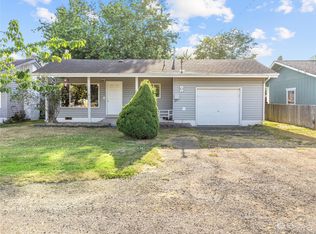Sold
Listed by:
Luke Burgher,
Oly Pen Real Estate
Bought with: First Harbor Real Estate, Inc.
$196,000
517 Coolidge, Aberdeen, WA 98520
4beds
1,620sqft
Single Family Residence
Built in 1979
0.3 Acres Lot
$191,500 Zestimate®
$121/sqft
$2,114 Estimated rent
Home value
$191,500
$147,000 - $249,000
$2,114/mo
Zestimate® history
Loading...
Owner options
Explore your selling options
What's special
Attention investors! Come see this 4 bed 2 bath almost redone home. All the big stuff has been done. New roof, newer wood insert and ductless heat pump, shored up foundation and new concrete driveway/patio/porch area, updated bathroom and newer appliances, and the inside is 85% primed/painted. Just needs someone to come in and finish. Don’t miss out on a great investment.
Zillow last checked: 8 hours ago
Listing updated: January 12, 2025 at 04:03am
Listed by:
Luke Burgher,
Oly Pen Real Estate
Bought with:
Kristi Norberg, 116562
First Harbor Real Estate, Inc.
Source: NWMLS,MLS#: 2301159
Facts & features
Interior
Bedrooms & bathrooms
- Bedrooms: 4
- Bathrooms: 2
- Full bathrooms: 2
- Main level bathrooms: 2
- Main level bedrooms: 4
Primary bedroom
- Level: Main
Bedroom
- Level: Main
Bedroom
- Level: Main
Bedroom
- Level: Main
Bathroom full
- Level: Main
Bathroom full
- Level: Main
Bonus room
- Level: Main
Den office
- Level: Main
Dining room
- Level: Main
Entry hall
- Level: Main
Kitchen with eating space
- Level: Main
Living room
- Level: Main
Utility room
- Level: Main
Heating
- Fireplace(s)
Cooling
- Has cooling: Yes
Appliances
- Included: Dishwasher(s), Dryer(s), Refrigerator(s), Stove(s)/Range(s), Washer(s), Water Heater: Electric, Water Heater Location: Back of House
Features
- Ceiling Fan(s), Dining Room
- Flooring: Carpet
- Windows: Double Pane/Storm Window
- Basement: None
- Number of fireplaces: 1
- Fireplace features: Electric, Wood Burning, Main Level: 1, Fireplace
Interior area
- Total structure area: 1,620
- Total interior livable area: 1,620 sqft
Property
Parking
- Total spaces: 2
- Parking features: Attached Carport, Driveway, Attached Garage
- Attached garage spaces: 2
- Has carport: Yes
Features
- Levels: One
- Stories: 1
- Entry location: Main
- Patio & porch: Ceiling Fan(s), Double Pane/Storm Window, Dining Room, Fireplace, Wall to Wall Carpet, Water Heater
- Has view: Yes
- View description: City
Lot
- Size: 0.30 Acres
- Features: Paved, Cable TV, Fenced-Partially, High Speed Internet
- Topography: Level
- Residential vegetation: Garden Space
Details
- Parcel number: 014600106903
- Special conditions: Standard
Construction
Type & style
- Home type: SingleFamily
- Property subtype: Single Family Residence
Materials
- Cement Planked
- Foundation: Poured Concrete
- Roof: Composition
Condition
- Year built: 1979
Utilities & green energy
- Electric: Company: PUD
- Sewer: Sewer Connected, Company: City of Aberdeen
- Water: Public, Company: City of Aberdeen
Community & neighborhood
Location
- Region: Aberdeen
- Subdivision: South Aberdeen
Other
Other facts
- Listing terms: Cash Out,Conventional
- Cumulative days on market: 139 days
Price history
| Date | Event | Price |
|---|---|---|
| 12/12/2024 | Sold | $196,000-1.5%$121/sqft |
Source: | ||
| 11/5/2024 | Pending sale | $199,000$123/sqft |
Source: | ||
| 10/30/2024 | Listed for sale | $199,000+49.6%$123/sqft |
Source: | ||
| 5/3/2007 | Sold | $133,000$82/sqft |
Source: | ||
Public tax history
| Year | Property taxes | Tax assessment |
|---|---|---|
| 2024 | $2,717 +13.2% | $283,574 |
| 2023 | $2,399 -5.5% | $283,574 +13.1% |
| 2022 | $2,539 +11.7% | $250,736 +28.6% |
Find assessor info on the county website
Neighborhood: 98520
Nearby schools
GreatSchools rating
- 3/10Stevens Elementary SchoolGrades: PK-5Distance: 1.1 mi
- 3/10Miller Junior High SchoolGrades: 6-8Distance: 1 mi
- 6/10Harbor High SchoolGrades: 7-12Distance: 1.1 mi
Get pre-qualified for a loan
At Zillow Home Loans, we can pre-qualify you in as little as 5 minutes with no impact to your credit score.An equal housing lender. NMLS #10287.



