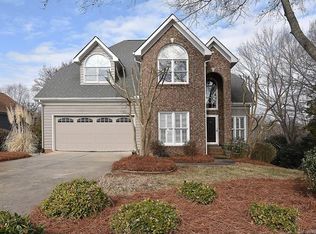Stunning waterfront home with gorgeous water views in amenity rich Bailiwcyk! This Fort Mill beauty has an amazing open floor plan with the Master Suite and Laundry on the MAIN! The master is tastefully appointed with tray ceilings, a covered/screened porch, 2 closets, barn door and high-end bathroom finishes. Main level has LVP flooring throughout, vaulted ceilings/stone fireplace in great room, kitchen, eat-in breakfast area and formal dining room. Updated kitchen has a pantry, double ovens, SS appliances, Quartz tops, subway tile backsplash and white cabinets. Amazing outdoor space includes a paver patio, Koi pond, expansive decking and water access to launch your kayak/canoe. Meticulously maintained home, HVAC (2020), roof (2012), walk-in crawl space for extra storage. Community amenities include a clubhouse, swimming/kiddie pools, two lighted tennis courts, playground, three ponds with pondside features and a 50 acre nature preserve/trail system. Hurry this one won't last long!!
This property is off market, which means it's not currently listed for sale or rent on Zillow. This may be different from what's available on other websites or public sources.
