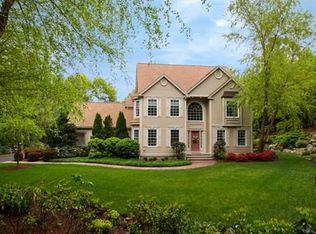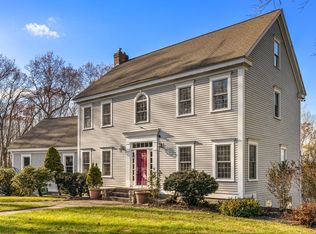This gorgeous Colonial with massive lot and 3 bedrooms 1.5 bathrooms has tasteful exposed beams in the A-frame living room that overlooks plenty of beautiful foliage. Steps away, cuddle in front of the masterfully crafted brick fireplace with wood burning stove or enjoy the crackling of the fire while you work from your custom hand crafted built in desk with shelves, filing cabinet, and intricate finishes that compliment the detailed wainscoting and elegant crown molding in the kitchen and dining room. Boat loads of cabinet and counter space, this kitchen has it all - newer cabinets, Corian counter tops, dishwasher, disposal, French door refrigerator, microwave above the double oven range, and pantry closet. Convenient features include first floor master bedroom with large walk in closet, first floor laundry hookups in half bath, tons of storage and full gym in walkout basement. Vinyl siding and carpets installed 2017. Huge stone retaining wall separates back yard from private forest.
This property is off market, which means it's not currently listed for sale or rent on Zillow. This may be different from what's available on other websites or public sources.

