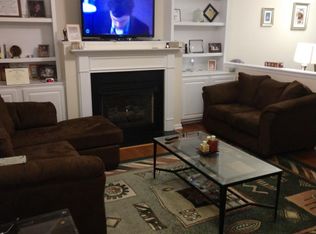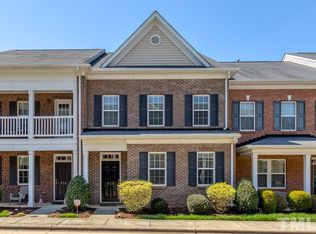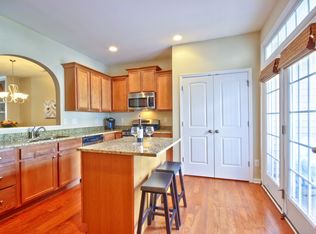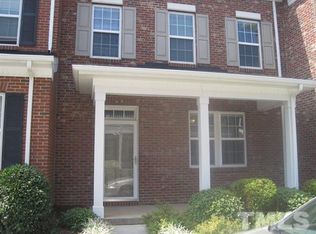Sold for $415,000
$415,000
517 Dragby Ln, Raleigh, NC 27603
3beds
2,010sqft
Townhouse, Residential
Built in 2009
3,920.4 Square Feet Lot
$402,600 Zestimate®
$206/sqft
$1,976 Estimated rent
Home value
$402,600
$382,000 - $423,000
$1,976/mo
Zestimate® history
Loading...
Owner options
Explore your selling options
What's special
WANT TO LIVE IN A WELL-MAINTAINED END UNIT TOWNHOME JUST MINUTES TO DOWNTOWN RALEIGH? This beautiful 3-bedroom Charleston style brick townhome in popular Renaissance Park has engineered hardwoods throughout the main living area as well as the stairs and second floor landing. Lots of upgrades such as crown molding, living room built-ins, new lighting fixtures throughout, tile floors and extra deep garage. Extended patio and covered double front porches in front for additional entertaining space. New roof was replaced late 2022. Short walk to Renaissance Park amenities... Pool, tennis, clubhouse, fitness, playground, sand volleyball.
Zillow last checked: 8 hours ago
Listing updated: October 27, 2025 at 04:55pm
Listed by:
Bradley Murray 919-649-6393,
Murray Real Estate Group, LLC
Bought with:
Tiffany Alexy, 275619
Fathom Realty NC, LLC
Source: Doorify MLS,MLS#: 2510451
Facts & features
Interior
Bedrooms & bathrooms
- Bedrooms: 3
- Bathrooms: 3
- Full bathrooms: 2
- 1/2 bathrooms: 1
Heating
- Electric, Forced Air, Zoned
Cooling
- Central Air, Electric, Zoned
Appliances
- Included: Electric Water Heater
- Laundry: Laundry Room, Main Level
Features
- Bookcases, Ceiling Fan(s), Granite Counters, High Ceilings, Living/Dining Room Combination, Separate Shower, Shower Only, Walk-In Closet(s)
- Flooring: Carpet, Hardwood, Tile, Vinyl
- Number of fireplaces: 1
- Fireplace features: Gas, Gas Log, Living Room
- Common walls with other units/homes: End Unit
Interior area
- Total structure area: 2,010
- Total interior livable area: 2,010 sqft
- Finished area above ground: 2,010
- Finished area below ground: 0
Property
Parking
- Total spaces: 1
- Parking features: Garage
- Garage spaces: 1
Features
- Levels: Two
- Stories: 2
- Patio & porch: Covered, Patio, Porch
- Exterior features: Balcony, Tennis Court(s)
- Pool features: Salt Water, Community
- Has view: Yes
Lot
- Size: 3,920 sqft
- Features: Corner Lot, Landscaped
Details
- Parcel number: 1702128921
Construction
Type & style
- Home type: Townhouse
- Architectural style: Charleston
- Property subtype: Townhouse, Residential
- Attached to another structure: Yes
Materials
- Brick Veneer
- Foundation: Slab
Condition
- New construction: No
- Year built: 2009
Utilities & green energy
- Sewer: Public Sewer
- Water: Public
Community & neighborhood
Community
- Community features: Pool, Street Lights
Location
- Region: Raleigh
- Subdivision: Renaissance Park
HOA & financial
HOA
- Has HOA: Yes
- HOA fee: $135 monthly
- Amenities included: Clubhouse, Pool, Tennis Court(s)
- Services included: Maintenance Grounds, Maintenance Structure
Other financial information
- Additional fee information: Second HOA Fee $244.5 Quarterly
Price history
| Date | Event | Price |
|---|---|---|
| 7/7/2023 | Sold | $415,000-0.5%$206/sqft |
Source: | ||
| 6/7/2023 | Contingent | $417,000$207/sqft |
Source: | ||
| 5/25/2023 | Price change | $417,000-0.7%$207/sqft |
Source: | ||
| 5/12/2023 | Listed for sale | $419,900+78.7%$209/sqft |
Source: | ||
| 9/10/2015 | Sold | $235,000$117/sqft |
Source: | ||
Public tax history
| Year | Property taxes | Tax assessment |
|---|---|---|
| 2025 | $3,493 +0.4% | $398,177 |
| 2024 | $3,478 +16.9% | $398,177 +46.9% |
| 2023 | $2,975 +7.6% | $271,085 |
Find assessor info on the county website
Neighborhood: Southwest Raleigh
Nearby schools
GreatSchools rating
- 6/10Smith ElementaryGrades: PK-5Distance: 1.7 mi
- 2/10North Garner MiddleGrades: 6-8Distance: 2.8 mi
- 5/10Garner HighGrades: 9-12Distance: 2.2 mi
Schools provided by the listing agent
- Elementary: Wake - Smith
- Middle: Wake - North Garner
- High: Wake - Garner
Source: Doorify MLS. This data may not be complete. We recommend contacting the local school district to confirm school assignments for this home.
Get a cash offer in 3 minutes
Find out how much your home could sell for in as little as 3 minutes with a no-obligation cash offer.
Estimated market value
$402,600



