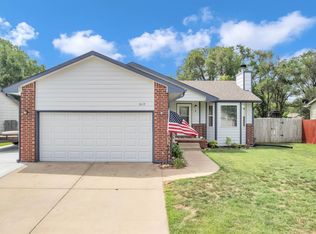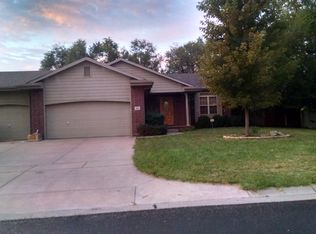Sold
Price Unknown
517 E Plantation Rd, Maize, KS 67101
4beds
2,173sqft
Single Family Onsite Built
Built in 2004
0.27 Acres Lot
$294,800 Zestimate®
$--/sqft
$2,073 Estimated rent
Home value
$294,800
$280,000 - $310,000
$2,073/mo
Zestimate® history
Loading...
Owner options
Explore your selling options
What's special
Updated home in the Maize School District with a huge back yard. This home is just as cute as can be and move in ready. You will love all of the updates that the sellers have done. It is a great open floorplan with a spacious kitchen and a fireplace in the living room. Such a nice bonus that there is main floor laundry. The master bedroom is huge with plenty of room for a king size bed and an enormous walk in closet. The master bedroom bath has 2 sinks, a large corner tub and a separate shower. There are 2 bedrooms and 2 full baths on the main level and 2 additional bedrooms and 1 full bath in the basement. When you go into the basement you will find a nice family room and a separate area that is great for kids to hang out or a home office. There is also a lot of storage. The seller installed a really nice 3rd car drive that extends the depth of the garage. The fenced backyard is enormous with a brand new composite deck that is top level materials being scratch and UV resistant. There is a basketball court in the back yard with a lighted goal that remains. The home has been very well maintained with a 7 year old roof and heating and air conditioner, and a new garage door with smart opener with remote keypad.
Zillow last checked: 8 hours ago
Listing updated: August 08, 2023 at 03:56pm
Listed by:
Dee McCallum CELL:316-644-6211,
J.P. Weigand & Sons
Source: SCKMLS,MLS#: 622308
Facts & features
Interior
Bedrooms & bathrooms
- Bedrooms: 4
- Bathrooms: 3
- Full bathrooms: 3
Primary bedroom
- Description: Wood
- Level: Main
- Area: 182
- Dimensions: 14x13
Bedroom
- Description: Carpet
- Level: Basement
- Area: 111.6
- Dimensions: 12x9.3
Bedroom
- Description: Carpet
- Level: Main
- Area: 115.5
- Dimensions: 11x10.5
Bedroom
- Description: Carpet
- Level: Basement
- Area: 119.04
- Dimensions: 12.8x9.3
Dining room
- Description: Wood Laminate
- Level: Main
- Area: 105.78
- Dimensions: 12.3x8.6
Family room
- Description: Carpet
- Level: Basement
- Area: 241.3
- Dimensions: 19x12.7
Kitchen
- Description: Wood Laminate
- Level: Main
- Area: 120
- Dimensions: 12x10
Laundry
- Description: Wood
- Level: Main
- Area: 51.6
- Dimensions: 8.6x6
Living room
- Description: Carpet
- Level: Main
- Area: 227.8
- Dimensions: 17x13.4
Recreation room
- Description: Carpet
- Level: Basement
- Area: 129.79
- Dimensions: 13.11x9.9
Heating
- Forced Air, Natural Gas
Cooling
- Central Air, Electric
Appliances
- Included: Dishwasher, Disposal, Microwave, Range, Water Softener Owned, Water Purifier
- Laundry: Main Level, Laundry Room
Features
- Ceiling Fan(s), Walk-In Closet(s)
- Flooring: Hardwood, Laminate
- Doors: Storm Door(s)
- Windows: Window Coverings-All, Storm Window(s)
- Basement: Finished
- Number of fireplaces: 1
- Fireplace features: One, Wood Burning
Interior area
- Total interior livable area: 2,173 sqft
- Finished area above ground: 1,160
- Finished area below ground: 1,013
Property
Parking
- Total spaces: 2
- Parking features: Attached, Garage Door Opener
- Garage spaces: 2
Features
- Levels: One
- Stories: 1
- Patio & porch: Deck
- Exterior features: Guttering - ALL
- Fencing: Wood
Lot
- Size: 0.27 Acres
- Features: Standard
Details
- Additional structures: Storage
- Parcel number: 201730842003202007.00
Construction
Type & style
- Home type: SingleFamily
- Architectural style: Ranch
- Property subtype: Single Family Onsite Built
Materials
- Frame w/Less than 50% Mas
- Foundation: Full, Day Light
- Roof: Composition
Condition
- Year built: 2004
Utilities & green energy
- Gas: Natural Gas Available
- Utilities for property: Sewer Available, Natural Gas Available, Public
Community & neighborhood
Location
- Region: Maize
- Subdivision: CARRIAGE
HOA & financial
HOA
- Has HOA: No
Other
Other facts
- Ownership: Individual
- Road surface type: Paved
Price history
Price history is unavailable.
Public tax history
| Year | Property taxes | Tax assessment |
|---|---|---|
| 2024 | $3,927 -2.7% | $26,738 |
| 2023 | $4,038 | $26,738 |
| 2022 | -- | -- |
Find assessor info on the county website
Neighborhood: 67101
Nearby schools
GreatSchools rating
- 5/10Vermillion Elementary SchoolGrades: PK-4Distance: 0.4 mi
- 5/10Maize Middle SchoolGrades: 7-8Distance: 0.3 mi
- 7/10Maize Sr High SchoolGrades: 9-12Distance: 0.8 mi
Schools provided by the listing agent
- Elementary: Maize USD266
- Middle: Maize
- High: Maize
Source: SCKMLS. This data may not be complete. We recommend contacting the local school district to confirm school assignments for this home.

