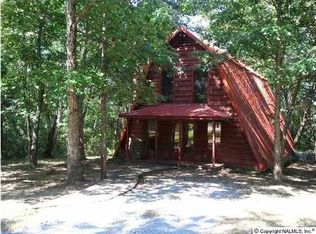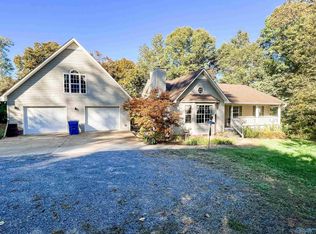Gorgeous Country Living at it's best and just in time for spring and summer. To enjoy, the 18X36 pool. Private secluded location at end of cul-de-sac and located just outside the city limits of Albertville. Has so much to offer in this 3-story house, with 4 bedrooms, 2 & 1/2 baths, with freshly updated kitchen with granite counter tops and with lots of cabinets. Living and family rooms,(with updated flooring) screened in porch also with covered back and front porch. Along with 24X30 detached garage.**72 hr 1st right of refusal**Call today for more information or to take a tour.
This property is off market, which means it's not currently listed for sale or rent on Zillow. This may be different from what's available on other websites or public sources.

