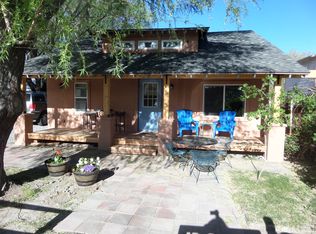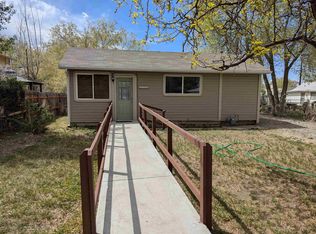Sold for $350,000 on 05/03/23
$350,000
517 Florence Rd, Grand Junction, CO 81504
4beds
2baths
2,064sqft
Single Family Residence
Built in 1948
10,454.4 Square Feet Lot
$385,900 Zestimate®
$170/sqft
$2,071 Estimated rent
Home value
$385,900
$367,000 - $405,000
$2,071/mo
Zestimate® history
Loading...
Owner options
Explore your selling options
What's special
Looking for a great home with a shop and no HOA? Look no further because this home has it all! The main level has been completely remodeled with vinyl flooring, updated kitchen and bathroom, LED light fixtures, and all new paint. Enjoy the Wolf Gas Cooktop, plenty of counter space, and a wood block island. Office, one bedroom, living room, hobby room, and large laundry room are all on main level. Upstairs shower has also been remodeled and is surrounded by 3 more bedrooms. Home also has 2 Breezair coolers. Enjoy sitting outside by the water feature or surrounded by wisteria and honeysuckle on the covered gazebo with a steel fire pit. The 19x28 shop/outbuilding has 220 off of separate electrical box and tall enough for your toys and tools. Solar is owned and two electronic door handles stay.
Zillow last checked: 8 hours ago
Listing updated: May 03, 2023 at 10:12am
Listed by:
PAM OLSON 970-712-4399,
RE/MAX 4000, INC
Bought with:
BARBARA HALE
START REAL ESTATE
Source: GJARA,MLS#: 20231093
Facts & features
Interior
Bedrooms & bathrooms
- Bedrooms: 4
- Bathrooms: 2
Primary bedroom
- Level: Upper
- Dimensions: 16x10.10
Bedroom 2
- Level: Upper
- Dimensions: 10.6x9.5
Bedroom 3
- Level: Upper
- Dimensions: 9.10x9.3
Bedroom 4
- Level: Main
- Dimensions: 10.7x9
Dining room
- Level: Main
- Dimensions: N/A
Family room
- Level: Main
- Dimensions: N/A
Kitchen
- Level: Main
- Dimensions: 29.11x12.5
Laundry
- Level: Main
- Dimensions: 13x10
Living room
- Level: Main
- Dimensions: 19x10.8
Other
- Level: Main
- Dimensions: 8x10
Heating
- Active Solar, Forced Air, Wall Furnace
Cooling
- Evaporative Cooling
Appliances
- Included: Dishwasher, Freezer, Gas Cooktop, Disposal, Microwave, Refrigerator, Range Hood, Trash Compactor
- Laundry: Washer Hookup, Dryer Hookup
Features
- Ceiling Fan(s), Kitchen/Dining Combo, Upper Level Primary, Walk-In Closet(s)
- Flooring: Carpet, Laminate, Simulated Wood, Tile
- Basement: Crawl Space
- Has fireplace: No
- Fireplace features: None
Interior area
- Total structure area: 2,064
- Total interior livable area: 2,064 sqft
Property
Parking
- Parking features: RV Access/Parking
Accessibility
- Accessibility features: None
Features
- Levels: Two
- Stories: 2
- Patio & porch: Deck, Open
- Exterior features: Sprinkler/Irrigation
- Fencing: Partial,Privacy
Lot
- Size: 10,454 sqft
- Dimensions: 76 x 143
- Features: Landscaped, Sprinkler System
Details
- Additional structures: Outbuilding
- Parcel number: 294308405006
- Zoning description: RMF-8
Construction
Type & style
- Home type: SingleFamily
- Architectural style: Two Story
- Property subtype: Single Family Residence
Materials
- Wood Siding, Wood Frame
- Foundation: Slab
- Roof: Asphalt,Composition
Condition
- Year built: 1948
- Major remodel year: 2023
Utilities & green energy
- Sewer: Connected
- Water: Public
Green energy
- Energy generation: Solar
Community & neighborhood
Location
- Region: Grand Junction
- Subdivision: Ford Heights
Price history
| Date | Event | Price |
|---|---|---|
| 5/3/2023 | Sold | $350,000-2.8%$170/sqft |
Source: GJARA #20231093 Report a problem | ||
| 4/3/2023 | Pending sale | $359,900$174/sqft |
Source: GJARA #20231093 Report a problem | ||
| 3/30/2023 | Price change | $359,900-1.5%$174/sqft |
Source: GJARA #20231093 Report a problem | ||
| 3/22/2023 | Listed for sale | $365,300+108.7%$177/sqft |
Source: GJARA #20231093 Report a problem | ||
| 3/21/2018 | Sold | $175,000$85/sqft |
Source: Public Record Report a problem | ||
Public tax history
| Year | Property taxes | Tax assessment |
|---|---|---|
| 2025 | $1,137 +0.6% | $26,200 +35.7% |
| 2024 | $1,131 -10.2% | $19,310 -3.6% |
| 2023 | $1,259 +2.6% | $20,030 +17.3% |
Find assessor info on the county website
Neighborhood: 81504
Nearby schools
GreatSchools rating
- 4/10Fruitvale Elementary SchoolGrades: PK-5Distance: 0.7 mi
- 3/10Bookcliff Middle SchoolGrades: 6-8Distance: 0.6 mi
- 4/10Central High SchoolGrades: 9-12Distance: 1.5 mi
Schools provided by the listing agent
- Elementary: Fruitvale
- Middle: Bookcliff
- High: Central
Source: GJARA. This data may not be complete. We recommend contacting the local school district to confirm school assignments for this home.

Get pre-qualified for a loan
At Zillow Home Loans, we can pre-qualify you in as little as 5 minutes with no impact to your credit score.An equal housing lender. NMLS #10287.

