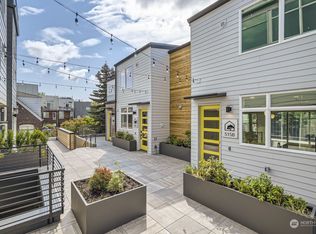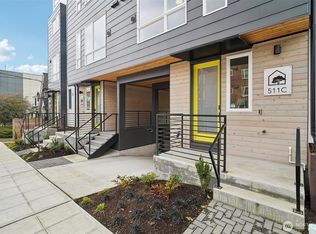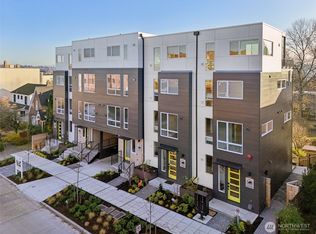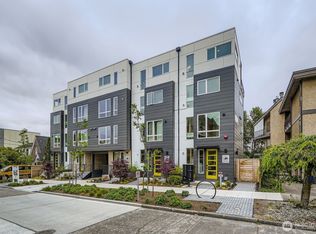Sold
Listed by:
Kenny Pleasant,
NextHome Prolific
Bought with: Keller Williams Rlty Bellevue
$1,450,000
517 Howe Street #A, Seattle, WA 98109
3beds
1,610sqft
Townhouse
Built in 2024
892.98 Square Feet Lot
$1,418,700 Zestimate®
$901/sqft
$4,475 Estimated rent
Home value
$1,418,700
$1.31M - $1.55M
$4,475/mo
Zestimate® history
Loading...
Owner options
Explore your selling options
What's special
Luxury meets sustainability in the heart of Queen Anne. Trolley Vue by Green Canopy is a sanctuary of modern elegance & thoughtful design. Imagine waking up to the captivating Seattle skyline or the lush greenery that surrounds your eco-friendly home, framed perfectly in every window. Each residence boasts expansive floor plans designed for both comfort & versatility, complete with private decks that invite unforgettable sunsets and bonus rooms to suit your every need. Here, high-end finishes blend seamlessly w/ energy-efficient systems, offering a home as smart as it is beautiful. Nestled in a vibrant community, that redefines urban living. Enjoy secure-gated parking and the rare treat of a P-patch—a garden oasis right in your backyard.
Zillow last checked: 8 hours ago
Listing updated: October 17, 2025 at 11:14am
Listed by:
Kenny Pleasant,
NextHome Prolific
Bought with:
Thomas Wang, 24012189
Keller Williams Rlty Bellevue
Maggie Sun, 23018680
Keller Williams Rlty Bellevue
Source: NWMLS,MLS#: 2315235
Facts & features
Interior
Bedrooms & bathrooms
- Bedrooms: 3
- Bathrooms: 3
- Full bathrooms: 2
- 1/2 bathrooms: 1
- Main level bathrooms: 1
Other
- Level: Main
Bonus room
- Level: Main
Entry hall
- Level: Main
Heating
- Ductless, Heat Pump, Electric
Cooling
- Ductless, Heat Pump
Appliances
- Included: Dishwasher(s), Disposal, Microwave(s), Refrigerator(s), Stove(s)/Range(s), Garbage Disposal
Features
- Bath Off Primary, Dining Room
- Flooring: Ceramic Tile, Hardwood, Carpet
- Windows: Double Pane/Storm Window
- Has fireplace: No
Interior area
- Total structure area: 1,610
- Total interior livable area: 1,610 sqft
Property
Parking
- Total spaces: 1
- Parking features: Detached Garage
- Garage spaces: 1
Features
- Levels: Multi/Split
- Entry location: Main
- Patio & porch: Bath Off Primary, Double Pane/Storm Window, Dining Room, Sprinkler System, Walk-In Closet(s), Wine/Beverage Refrigerator
- Has view: Yes
- View description: City, Lake, Territorial
- Has water view: Yes
- Water view: Lake
Lot
- Size: 892.98 sqft
- Features: Curbs, Paved, Sidewalk, Deck, Gated Entry, Patio, Rooftop Deck
Details
- Parcel number: 6926700596
- Special conditions: Standard
Construction
Type & style
- Home type: Townhouse
- Property subtype: Townhouse
Materials
- Cement/Concrete, Wood Siding
- Roof: Metal
Condition
- Very Good
- New construction: Yes
- Year built: 2024
Utilities & green energy
- Sewer: Sewer Connected
- Water: Public
Community & neighborhood
Community
- Community features: CCRs
Location
- Region: Seattle
- Subdivision: Queen Anne
HOA & financial
HOA
- HOA fee: $25 monthly
Other
Other facts
- Listing terms: Cash Out,Conventional
- Cumulative days on market: 63 days
Price history
| Date | Event | Price |
|---|---|---|
| 2/28/2025 | Sold | $1,450,000-1.7%$901/sqft |
Source: | ||
| 2/6/2025 | Pending sale | $1,474,500$916/sqft |
Source: | ||
| 12/6/2024 | Listed for sale | $1,474,500$916/sqft |
Source: | ||
Public tax history
Tax history is unavailable.
Neighborhood: East Queen Anne
Nearby schools
GreatSchools rating
- 9/10Queen Anne Elementary SchoolGrades: K-5Distance: 0.2 mi
- 8/10McClure Middle SchoolGrades: 6-8Distance: 0.6 mi
- 8/10The Center SchoolGrades: 9-12Distance: 0.9 mi
Get a cash offer in 3 minutes
Find out how much your home could sell for in as little as 3 minutes with a no-obligation cash offer.
Estimated market value$1,418,700
Get a cash offer in 3 minutes
Find out how much your home could sell for in as little as 3 minutes with a no-obligation cash offer.
Estimated market value
$1,418,700



