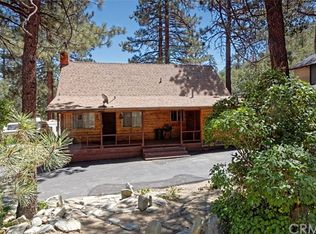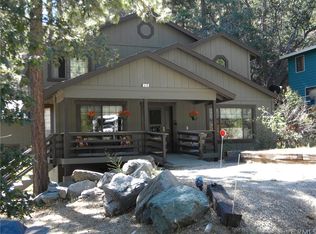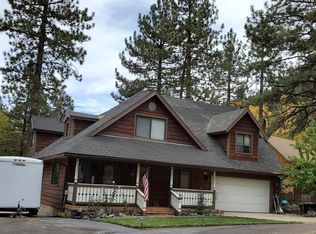Beautiful Turn-Key home on upper Lark!!! Check out this 3 bedroom, 3 bathroom mountain gem on a large lot and in one of the best neighborhoods in picturesque Wrightwood. Sporting 2,176 square feet, this beauty boasts a cozy feel with all of the modern amenities you could hope for like A/C, Attached 2 car garage, wood burning stove, vaulted ceilings, a covered rear deck with newer spa, beautiful flooring and an updated and open kitchen that's sure to please! Lots of curb appeal greets you on arrival, and the brick stairs to the front entry and garden welcome you home! Entry leads to your impressive living room with vaulted ceilings, lots of windows, views to the forest and an awesome wood burning stove for those chilly winter nights! From the living room there is a slider to the rear deck and a large window to the gorgeous, open kitchen outfitted with Quartz counter tops, stainless steel appliances and a large island for the daily routine and entertaining. Off the kitchen is the dining room, large enough for family gatherings and the holidays. Laundry on the main floor is a breeze, and the guest bath is conveniently located near by as well. The main living area also features a bedroom with lots of great light. Upstairs 2 more bedrooms and bathrooms including the master suite which sports its own balcony with great views to the snow covered hillside, checkered with Jeffrey pine and deciduous black oak. Lots of storage and closets throughout including in the garage area where a nifty storage option has been created just for you! Outside, your large, fully fenced lot backs up to the forest for great privacy and hiking opportunities. Concrete driveway is easy to maintain, and a great shed can easily store all of your mountain life necessities. The rear covered deck is the place to be, with an awesome spa with privacy covers which is perfect anytime of the year. Grill to your hearts content! Other extras include a new hot water heater with hot water pump for quick hot water even upstairs, over 200 bulbs planted in the front yard which are ready to bloom, and pride of ownership throughout!! Check out this beauty while its still available, it wont last long!
This property is off market, which means it's not currently listed for sale or rent on Zillow. This may be different from what's available on other websites or public sources.


