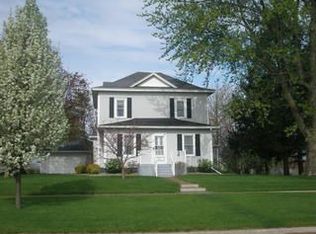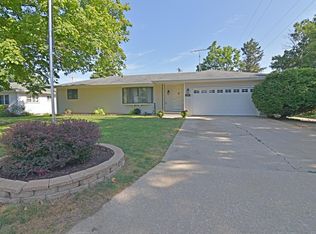ALL NEW & READY FOR YOU! Call NOW to check out this 2 bedroom, 2 bath home with 3+ stall garage nestled in the cozy town of Conrad. Recently remodeled from the kitchen to the baths. Updated plumbing & electrical. Charming 2 story style with spacious rooms, fireplace and bonus playroom on 2nd floor. Nothing to be done but MOVE RIGHT IN!
This property is off market, which means it's not currently listed for sale or rent on Zillow. This may be different from what's available on other websites or public sources.

