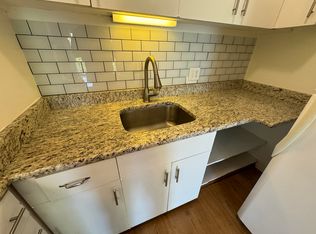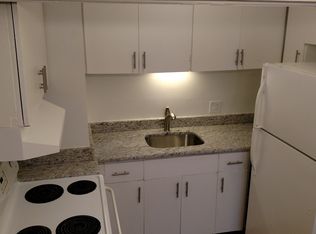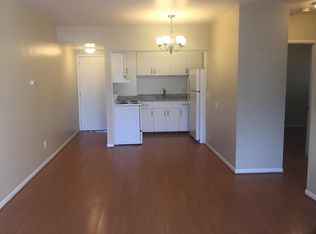CUSTOM BUILT ALL BRICK HOME BY FRANK REWOLD AND SONS (ROYAL PARK HOTEL) IN SPECTACULAR DOWNTOWN ROCHESTER - WALK TO THE PARK AND SHOPPING! 4-5 BEDROOMS, 3.1 BATHS. ATTACHED 3 CAR GARAGE, 4 FIREPLACES, ELEVATOR, WHOLE HOUSE GENERATOR, 2-STORY FOYER. CHERRYWOOD FLOORS & CARPET THROUGHOUT HOME. LIBRARY W/ FIREPLACE, BUILT-IN CHERRY BOOKSHELVES, & FRENCH DOORS. LIVING ROOM W/ GAS FIREPLACE. FIRST FLR MASTER SUITE W/ SITTING RM & WALK-IN HIS & HERS CLOSET W/ BUILT-INS. MASTER BATH W/ DESIGNER TILE & WHEELCHAIR ACCESS SHOWER. DINING RM W/ FIREPLACE & BUTLER'S PANTRY W/ BEVERAGE COOLER, CHERRY CABINETS, & LINEN CLOSET. LARGE GOURMET KITCHEN WITH 15 FT QUARTZ ISLAND, CUSTOM CHERRY CABINETS WITH QUARTZ COUNTERTOPS & CHERRY HARDWOOD FLOORS. BREAKFAST RM, GE MONOGRAM REF, CONVECTION OVEN. SUN RM OFF MASTER & KITCHEN. SECOND FLR OFFERS FAMILY RM W/ FIREPLACE & BONUS/REC RM OVER GARAGE. 3 BEDROOMS, 2 W/ JACK & JILL BATH, 3RD BEDROOM IS SECOND MASTER SUITE WITH JACUZZI TUB, SHOWER, & WALK-IN CLOSET. 3 HIGH EFFICIENCY FURNACES & 3 A/C UNITS.
This property is off market, which means it's not currently listed for sale or rent on Zillow. This may be different from what's available on other websites or public sources.


