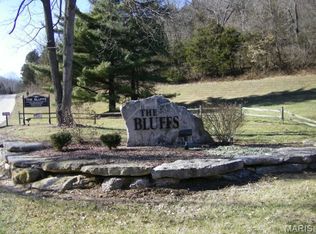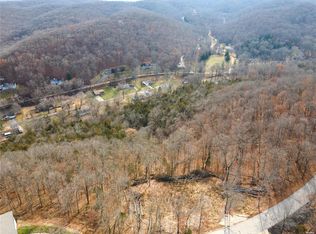Closed
Listing Provided by:
Julie E Scarpace 314-420-8838,
Keller Williams Realty West
Bought with: Vancil Brothers Realty
Price Unknown
517 Old Logging Rd, Eureka, MO 63025
4beds
2,892sqft
Single Family Residence
Built in 2007
4.12 Acres Lot
$587,100 Zestimate®
$--/sqft
$2,782 Estimated rent
Home value
$587,100
$523,000 - $658,000
$2,782/mo
Zestimate® history
Loading...
Owner options
Explore your selling options
What's special
Nestled on a serene 4-acre wooded lot, this custom-built 1.5-story home offers the perfect blend of privacy, space,& functionality. Built in 2007, this 4 bed/4 bath property is ideal for multi-generational living or anyone seeking room to spread out. Step inside to find a spacious & thoughtfully designed layout featuring wood floors throughout, 2 main-floor primary suites, each w/private en-suite bathrooms–perfect for in-laws, guests, a private office, or flexible living arrangements. The main level includes a vaulted great room w/wood burning fireplace, built-in bookcases, & abundant natural light w/beautiful, wooded views. Step out & relax on the large screened in deck w/adjoining open deck; perfect for grilling! The adjoining spacious kitchen has ample cabinetry, a large island, breakfast room, & an adjacent formal dining room. Upstairs, you’ll find 2 additional bedrooms, a full bath, & a loft area-ideal for a home office; plus the DUAL HVAC keeps the 2nd floor temps comfortable! The full walk-out lower level w/ 9' foundation pour offers plenty of room for storage & potential to add addt'l living space! Outside, enjoy your own private retreat w/wooded views, wildlife, & room to roam–all just minutes from Eureka, Highway 109 & Hwy 44. Contact listing agent, Julie Scarpace @ 314-420-8838 or juliescarpace@kw.com, for a comprehensive list of updates & features!
Zillow last checked: 8 hours ago
Listing updated: September 03, 2025 at 01:08pm
Listing Provided by:
Julie E Scarpace 314-420-8838,
Keller Williams Realty West
Bought with:
Brad E Vancil, 2015015439
Vancil Brothers Realty
Source: MARIS,MLS#: 25028671 Originating MLS: St. Charles County Association of REALTORS
Originating MLS: St. Charles County Association of REALTORS
Facts & features
Interior
Bedrooms & bathrooms
- Bedrooms: 4
- Bathrooms: 4
- Full bathrooms: 3
- 1/2 bathrooms: 1
- Main level bathrooms: 3
- Main level bedrooms: 2
Primary bedroom
- Features: Floor Covering: Wood
- Level: Main
- Area: 240
- Dimensions: 16x15
Bedroom 2
- Features: Floor Covering: Wood
- Level: Main
- Area: 168
- Dimensions: 14x12
Bedroom 3
- Features: Floor Covering: Laminate
- Level: Second
- Area: 224
- Dimensions: 16x14
Bedroom 4
- Features: Floor Covering: Laminate
- Level: Second
- Area: 168
- Dimensions: 14x12
Breakfast room
- Features: Floor Covering: Wood
- Level: Main
- Area: 132
- Dimensions: 12x11
Dining room
- Features: Floor Covering: Wood
- Level: Main
- Area: 195
- Dimensions: 15x13
Great room
- Features: Floor Covering: Wood
- Level: Main
- Area: 340
- Dimensions: 20x17
Kitchen
- Features: Floor Covering: Wood
- Level: Main
- Area: 304
- Dimensions: 19x16
Laundry
- Features: Floor Covering: Wood
- Level: Main
- Area: 66
- Dimensions: 11x6
Loft
- Features: Floor Covering: Laminate
- Level: Second
- Area: 224
- Dimensions: 16x14
Heating
- Dual Fuel/Off Peak, Forced Air, Natural Gas
Cooling
- Central Air, Electric, Dual
Appliances
- Included: Gas Water Heater, Water Softener Rented
- Laundry: Laundry Room, Main Level
Features
- Bidet, Bookcases, Breakfast Room, Ceiling Fan(s), Double Vanity, Eat-in Kitchen, Entrance Foyer, Granite Counters, High Ceilings, In-Law Floorplan, Kitchen Island, Kitchen/Dining Room Combo, Pantry, Separate Dining, Separate Shower, Soaking Tub, Two Story Entrance Foyer, Walk-In Closet(s)
- Doors: Panel Door(s), Pocket Door(s)
- Windows: Blinds, Double Pane Windows, Insulated Windows, Tilt-In Windows
- Basement: Full,Concrete,Walk-Out Access
- Number of fireplaces: 1
- Fireplace features: Wood Burning, Great Room
Interior area
- Total structure area: 2,892
- Total interior livable area: 2,892 sqft
- Finished area above ground: 2,892
Property
Parking
- Total spaces: 3
- Parking features: Attached, Driveway, Garage, Garage Door Opener, Garage Faces Side, Oversized
- Attached garage spaces: 3
- Has uncovered spaces: Yes
Features
- Levels: One and One Half
- Patio & porch: Deck, Screened
- Exterior features: Private Yard
Lot
- Size: 4.12 Acres
- Dimensions: 4.12 acres
- Features: Adjoins Wooded Area, Sprinklers In Front, Sprinklers In Rear
Details
- Parcel number: 034.019.00000016.03
- Special conditions: Standard
Construction
Type & style
- Home type: SingleFamily
- Architectural style: Traditional,Other
- Property subtype: Single Family Residence
Materials
- Foundation: Concrete Perimeter
Condition
- Year built: 2007
Utilities & green energy
- Sewer: Septic Tank
- Water: Well
- Utilities for property: Electricity Available, Natural Gas Available
Community & neighborhood
Security
- Security features: Gated Community, Smoke Detector(s)
Community
- Community features: Gated, Lake
Location
- Region: Eureka
- Subdivision: Bluffs/Hoene Spgs 01
HOA & financial
HOA
- Has HOA: Yes
- HOA fee: $1,300 annually
- Amenities included: Association Management, Common Ground, Gated, Lake
- Services included: Maintenance Grounds, Maintenance Parking/Roads
- Association name: The Bluffs at Hoene Springs
Other
Other facts
- Listing terms: Cash,Conventional,FHA,VA Loan
- Ownership: Private
- Road surface type: Paved
Price history
| Date | Event | Price |
|---|---|---|
| 9/3/2025 | Sold | -- |
Source: | ||
| 7/21/2025 | Pending sale | $575,000$199/sqft |
Source: | ||
| 7/17/2025 | Listed for sale | $575,000+27.8%$199/sqft |
Source: | ||
| 9/14/2016 | Sold | -- |
Source: | ||
| 7/25/2016 | Pending sale | $450,000$156/sqft |
Source: RE/MAX Results #16017637 Report a problem | ||
Public tax history
| Year | Property taxes | Tax assessment |
|---|---|---|
| 2024 | $4,918 +0.4% | $70,600 |
| 2023 | $4,900 -1.1% | $70,600 |
| 2022 | $4,956 -2.8% | $70,600 |
Find assessor info on the county website
Neighborhood: 63025
Nearby schools
GreatSchools rating
- 6/10Cedar Springs Elementary SchoolGrades: K-5Distance: 3.6 mi
- 3/10Northwest Valley SchoolGrades: 6-8Distance: 4 mi
- 6/10Northwest High SchoolGrades: 9-12Distance: 5.1 mi
Schools provided by the listing agent
- Elementary: Cedar Springs Elem.
- Middle: Northwest Valley School
- High: Northwest High
Source: MARIS. This data may not be complete. We recommend contacting the local school district to confirm school assignments for this home.
Get a cash offer in 3 minutes
Find out how much your home could sell for in as little as 3 minutes with a no-obligation cash offer.
Estimated market value
$587,100
Get a cash offer in 3 minutes
Find out how much your home could sell for in as little as 3 minutes with a no-obligation cash offer.
Estimated market value
$587,100

