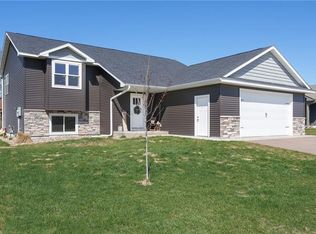Closed
$359,900
517 Prairie Rd, New Richmond, WI 54017
2beds
1,250sqft
Single Family Residence
Built in 2020
9,583.2 Square Feet Lot
$340,100 Zestimate®
$288/sqft
$2,022 Estimated rent
Home value
$340,100
$323,000 - $357,000
$2,022/mo
Zestimate® history
Loading...
Owner options
Explore your selling options
What's special
Are you seeking a seamless and comfortable living experience? This charming two-bedroom home could be your perfect match. From the moment you arrive, you'll be welcomed by a meticulously landscaped yard.
Upon entering the foyer, you'll find an open-concept design that seamlessly integrates the kitchen, dining, and living areas. The kitchen features custom cabinetry, granite countertops, a pantry, vinyl plank flooring, and an attractive center island. The dining area is bathed in natural light, thanks to patio doors that lead to an expansive entertainment-sized patio. The living room is highlighted by oversized windows, vaulted ceilings, and fireplace,
The primary bedroom offers ample space, including transom and oversized windows, a walk-in closet, and a private bath. The second bedroom is ideal for use as a guest room or home office.
Additional features include an insulated and heated garage, and a backyard designed for relaxation. The stamped concrete patio, privacy fence, and thoughtfully landscaped yard with irrigation system ensure a serene environment with minimal upkeep. With no stairs or lower levels, this home promises ease of living for years to come.
Please review the supplement for details on the many upgrades this residence offers.
Zillow last checked: 8 hours ago
Listing updated: May 06, 2025 at 06:48am
Listed by:
Carol Toner 612-414-5050,
Coldwell Banker Realty,
Michael Olson 612-384-7666
Bought with:
Cindy Otten
Realty ONE Group SIMPLIFIED
Brenda Daubenspeck
Source: NorthstarMLS as distributed by MLS GRID,MLS#: 6650618
Facts & features
Interior
Bedrooms & bathrooms
- Bedrooms: 2
- Bathrooms: 2
- Full bathrooms: 1
- 3/4 bathrooms: 1
Bedroom 1
- Level: Main
- Area: 143 Square Feet
- Dimensions: 13 x 11
Bedroom 2
- Level: Main
- Area: 108 Square Feet
- Dimensions: 10.8 x 10
Dining room
- Level: Main
- Area: 108 Square Feet
- Dimensions: 12 x 9
Kitchen
- Level: Main
- Area: 135 Square Feet
- Dimensions: 15 x 9
Living room
- Level: Main
- Area: 184.8 Square Feet
- Dimensions: 16.8 x 11
Heating
- Forced Air
Cooling
- Central Air
Appliances
- Included: Dishwasher, Microwave, Range, Refrigerator, Water Softener Owned
Features
- Basement: None
- Number of fireplaces: 1
- Fireplace features: Gas, Living Room
Interior area
- Total structure area: 1,250
- Total interior livable area: 1,250 sqft
- Finished area above ground: 1,250
- Finished area below ground: 0
Property
Parking
- Total spaces: 2
- Parking features: Attached
- Attached garage spaces: 2
- Details: Garage Dimensions (24 x 24)
Accessibility
- Accessibility features: None
Features
- Levels: One
- Stories: 1
- Patio & porch: Patio
Lot
- Size: 9,583 sqft
- Dimensions: 70 x 134
Details
- Foundation area: 1250
- Parcel number: 261130706020
- Zoning description: Residential-Single Family
Construction
Type & style
- Home type: SingleFamily
- Property subtype: Single Family Residence
Materials
- Brick/Stone, Vinyl Siding
- Roof: Asphalt
Condition
- Age of Property: 5
- New construction: No
- Year built: 2020
Utilities & green energy
- Electric: 200+ Amp Service
- Gas: Natural Gas
- Sewer: City Sewer/Connected
- Water: City Water/Connected
Community & neighborhood
Location
- Region: New Richmond
- Subdivision: Whispering Prairie 1st Add
HOA & financial
HOA
- Has HOA: No
Other
Other facts
- Road surface type: Paved
Price history
| Date | Event | Price |
|---|---|---|
| 2/27/2025 | Sold | $359,900$288/sqft |
Source: | ||
| 1/30/2025 | Pending sale | $359,900$288/sqft |
Source: | ||
| 1/18/2025 | Listed for sale | $359,900$288/sqft |
Source: | ||
| 12/22/2024 | Listing removed | $359,900$288/sqft |
Source: | ||
| 9/16/2024 | Listed for sale | $359,900+33.1%$288/sqft |
Source: | ||
Public tax history
| Year | Property taxes | Tax assessment |
|---|---|---|
| 2024 | $5,076 +2.1% | $304,900 |
| 2023 | $4,973 +18.7% | $304,900 +12.8% |
| 2022 | $4,190 +219.1% | $270,400 +215.5% |
Find assessor info on the county website
Neighborhood: 54017
Nearby schools
GreatSchools rating
- 9/10New Richmond Paperjack Elementary SchoolGrades: K-5Distance: 1.9 mi
- 8/10New Richmond Middle SchoolGrades: 6-8Distance: 2.2 mi
- 4/10New Richmond High SchoolGrades: 9-12Distance: 2.7 mi
Get a cash offer in 3 minutes
Find out how much your home could sell for in as little as 3 minutes with a no-obligation cash offer.
Estimated market value$340,100
Get a cash offer in 3 minutes
Find out how much your home could sell for in as little as 3 minutes with a no-obligation cash offer.
Estimated market value
$340,100
