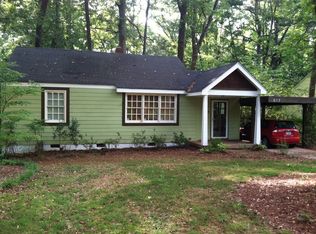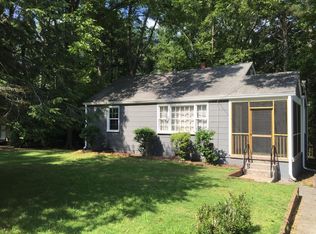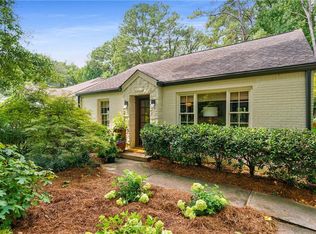Closed
$975,000
517 Quillian Ave SE, Decatur, GA 30032
5beds
3,400sqft
Single Family Residence, Residential
Built in 2023
8,712 Square Feet Lot
$791,200 Zestimate®
$287/sqft
$4,617 Estimated rent
Home value
$791,200
$712,000 - $878,000
$4,617/mo
Zestimate® history
Loading...
Owner options
Explore your selling options
What's special
Welcome Home to your EAST LAKE Contemporary Farmhouse! Featuring an abundance of space throughout, this home has a gorgeous open-concept layout with incredible natural light. With 5 bedrooms and 4.5 baths, this house provides ample space for a growing family and visiting guests. The spacious main living area is ideal for entertaining, with glass doors opening to a covered patio and deck that features an outdoor fireplace overlooking a private backyard. This beautiful, bright, and open home is an entertainer’s dream, featuring a large kitchen centered by a beautiful 10-foot island, a walk-in pantry with dual zone wine chiller, high-end appliances, and a plethora of cabinetry. Don't miss the Office/Bedroom and a full bath on the main with convenient ensuite access for privacy. This level is complete with a mudroom, where book bags, jackets and coats find a home, as well as a convenient half bath right off the back door. Upstairs, the large primary suite is a true oasis, from a walk-in closet, deep soaking tub, double vanity with tons of storage, to your own covered balcony where you can relax and enjoy your morning coffee. Each additional bedroom is equally impressive, with plenty of natural light and stylish finishes throughout. Outside, you'll find a beautifully landscaped yard and covered deck that is perfect for enjoying the great outdoors, whether you're gardening, grilling, or simply relaxing with a book. This house has it all! You can enjoy scenic walks around historic East Lake Golf Club, and if you play, you are minutes from the Charlie Yates Golf Course and driving range. With its convenient location close to some of the area's best shops and restaurants, and just 15 minutes from the airport, you'll never be far from the action. Overall, this contemporary farmhouse stunner is a true gem!
Zillow last checked: 8 hours ago
Listing updated: May 12, 2023 at 07:13am
Listing Provided by:
Julie Lynn Terry,
Red Key Properties, LLC.
Bought with:
Cindy Hulbert, 353669
Coldwell Banker Realty
Source: FMLS GA,MLS#: 7199396
Facts & features
Interior
Bedrooms & bathrooms
- Bedrooms: 5
- Bathrooms: 5
- Full bathrooms: 4
- 1/2 bathrooms: 1
- Main level bathrooms: 1
- Main level bedrooms: 1
Primary bedroom
- Features: Oversized Master, Sitting Room
- Level: Oversized Master, Sitting Room
Bedroom
- Features: Oversized Master, Sitting Room
Primary bathroom
- Features: Double Vanity, Separate Tub/Shower, Soaking Tub
Dining room
- Features: Open Concept, Seats 12+
Kitchen
- Features: Breakfast Bar, Cabinets Other, Kitchen Island, Pantry Walk-In, Stone Counters, View to Family Room, Wine Rack
Heating
- Central, Forced Air, Natural Gas
Cooling
- Ceiling Fan(s), Central Air, Multi Units
Appliances
- Included: Dishwasher, Disposal, Gas Range, Gas Water Heater, Microwave, Range Hood, Self Cleaning Oven, Tankless Water Heater
- Laundry: Laundry Room, Sink, Upper Level
Features
- Double Vanity, Entrance Foyer, High Ceilings 9 ft Main, High Ceilings 9 ft Upper, Smart Home, Vaulted Ceiling(s), Walk-In Closet(s)
- Flooring: Carpet, Ceramic Tile, Hardwood
- Windows: Double Pane Windows, Insulated Windows, Wood Frames
- Basement: Crawl Space
- Attic: Pull Down Stairs
- Number of fireplaces: 2
- Fireplace features: Gas Log, Gas Starter, Great Room, Outside
- Common walls with other units/homes: No Common Walls
Interior area
- Total structure area: 3,400
- Total interior livable area: 3,400 sqft
- Finished area above ground: 3,400
Property
Parking
- Total spaces: 2
- Parking features: Carport
- Carport spaces: 2
Accessibility
- Accessibility features: Accessible Closets, Accessible Doors, Accessible Full Bath, Accessible Hallway(s)
Features
- Levels: Two
- Stories: 2
- Patio & porch: Covered, Deck, Front Porch, Rear Porch
- Exterior features: Awning(s), Garden, Permeable Paving, Rain Gutters, Storage, No Dock
- Pool features: None
- Spa features: None
- Fencing: Back Yard,Chain Link
- Has view: Yes
- View description: Trees/Woods
- Waterfront features: None
- Body of water: None
Lot
- Size: 8,712 sqft
- Features: Back Yard, Front Yard, Landscaped, Level
Details
- Additional structures: Workshop
- Parcel number: 15 171 10 003
- Other equipment: None
- Horse amenities: None
Construction
Type & style
- Home type: SingleFamily
- Architectural style: Contemporary,Farmhouse
- Property subtype: Single Family Residence, Residential
Materials
- Cement Siding, Fiber Cement
- Foundation: Block
- Roof: Composition
Condition
- New Construction
- New construction: Yes
- Year built: 2023
Details
- Warranty included: Yes
Utilities & green energy
- Electric: 110 Volts, 220 Volts, 220 Volts in Garage
- Sewer: Public Sewer
- Water: Public
- Utilities for property: Electricity Available, Natural Gas Available, Sewer Available, Water Available
Green energy
- Energy efficient items: Appliances, HVAC, Insulation, Thermostat, Water Heater, Windows
- Energy generation: None
- Water conservation: Low-Flow Fixtures
Community & neighborhood
Security
- Security features: Carbon Monoxide Detector(s), Fire Alarm, Smoke Detector(s)
Community
- Community features: Golf, Near Public Transport, Near Schools, Near Shopping, Park, Pickleball, Playground, Public Transportation, Street Lights, Tennis Court(s)
Location
- Region: Decatur
- Subdivision: East Lake
Other
Other facts
- Road surface type: Asphalt
Price history
| Date | Event | Price |
|---|---|---|
| 5/10/2023 | Sold | $975,000$287/sqft |
Source: | ||
| 4/11/2023 | Pending sale | $975,000$287/sqft |
Source: | ||
| 4/11/2023 | Listed for sale | $975,000$287/sqft |
Source: | ||
Public tax history
Tax history is unavailable.
Neighborhood: Candler-Mcafee
Nearby schools
GreatSchools rating
- 5/10Toomer Elementary SchoolGrades: PK-5Distance: 2 mi
- 5/10King Middle SchoolGrades: 6-8Distance: 4.7 mi
- 6/10Maynard H. Jackson- Jr. High SchoolGrades: 9-12Distance: 3.7 mi
Schools provided by the listing agent
- Elementary: Fred A. Toomer
- Middle: Martin L. King Jr.
- High: Maynard Jackson
Source: FMLS GA. This data may not be complete. We recommend contacting the local school district to confirm school assignments for this home.
Get a cash offer in 3 minutes
Find out how much your home could sell for in as little as 3 minutes with a no-obligation cash offer.
Estimated market value
$791,200
Get a cash offer in 3 minutes
Find out how much your home could sell for in as little as 3 minutes with a no-obligation cash offer.
Estimated market value
$791,200


