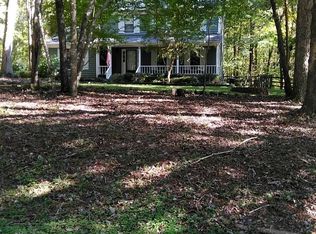Dining with a view of the wooded yard. Large windows let the light in while a set of sliding doors double the entertaining space onto the covered porch which leads to lower decks. But for cozy meals, pull up a stool to the butlers pantry conveniently located near the kitchen. Family meals are memories in the making. Nice kitchen with 8 foot long custom built island, double ovens, smooth cooktop, double/deep sinks, refrigerator, microwave, hood and 2 pantries! Large den offers brick fireplace, room for 2 conversation clusters and a desk, built-in shelves, bay window. 29’ long x 17’ wide den offers lots of versatility and space for displaying and for living. Large windows welcome in natural light. Downstairs master bedroom is approx 20 ft x 15 ft, en-suite and walk-in closet. Bath has double sink, shower, toilet, separate jacuzzi tub and a bidet and a linen closet. Upstairs offers 4 more bedrooms: second master en-suite- approx. 29 ft x 17 ft, walk-in closets, double sink vanity, tub/ shower, and linen closet. The other three bedrooms are also on this floor. Nice overlook to hardwood foyer with wainscoting. Half bath is downstairs, media or home office is tucked away downstairs for privacy. Many rooms have dimmable LED lighting. Porch has ceiling fan, recessed lights and lots of electrical outlets. Ample laundry room with cabinet storage above W/D and drawer wall and a functioning window! This home will please. Built in 1979, additions in 1984. New roof, windows, attached 2 carport, and parking pad, a 576 square foot approx. wired shop/detached carport, landscaped, 3 HVAC zones , 2 hot water heaters, and 2 attics! Tall crawl space/storage. Weddington school district, private and charter schools are also conveniently located. Approx. 8 miles to I485, 4.5 miles to Hwy 74, 1.5 miles to grocery store, family friendly Indian Trail area with restaurants, movie theater, lots of parks and recreational areas, private racquet/swim clubs are close by to choose from. This is the perfect home for a family looking for more: Storage, convenience, large rooms, 2 master bedrooms with acreage. Low traffic, state maintained street, 2.3 acres wooded front, back and side yards, and No Homeowners Association fees! WOW! Asking price: $645,000. Sold as is. Low Indian Trail/Union County tax. / Weddington schools / Union Co. Water. / Exterior Lighting. / Decks. / Porch No HOA fees. Private deep lot is 2.3 acres. Brick/Stucco all the way around the exterior. Hardwood, laminate wood, vinyl, carpet flooring. Neutral color pallet, huge wired shop, family friendly neighborhood, convenient location. Shown by appointment only. Please call 704-821-9134. For sale by owner.
This property is off market, which means it's not currently listed for sale or rent on Zillow. This may be different from what's available on other websites or public sources.
